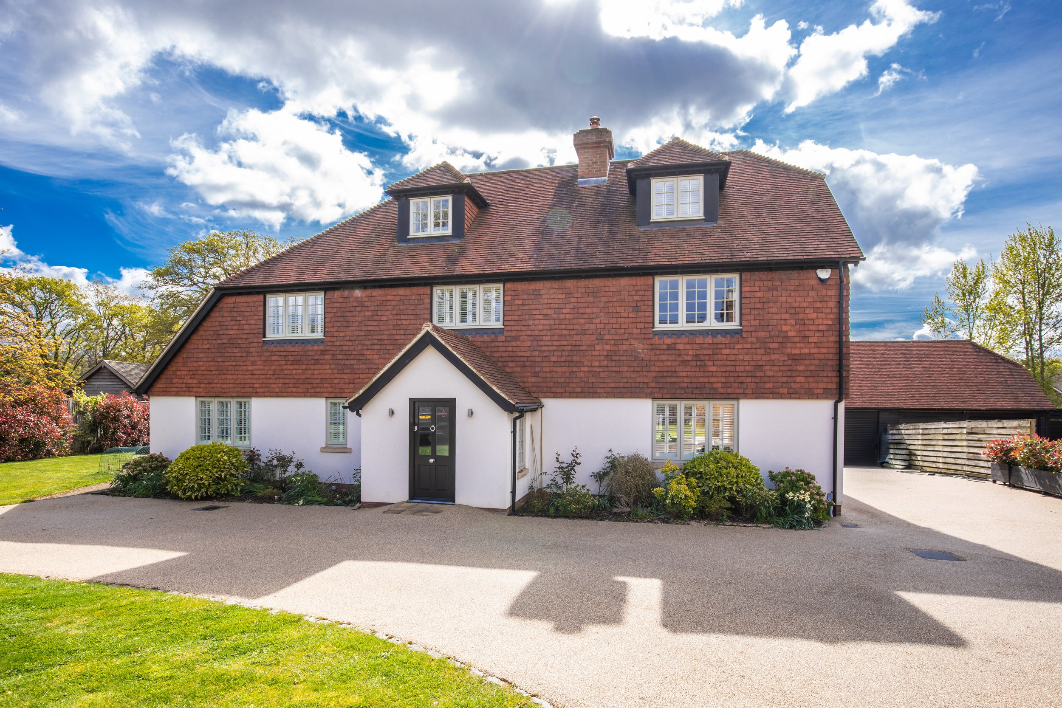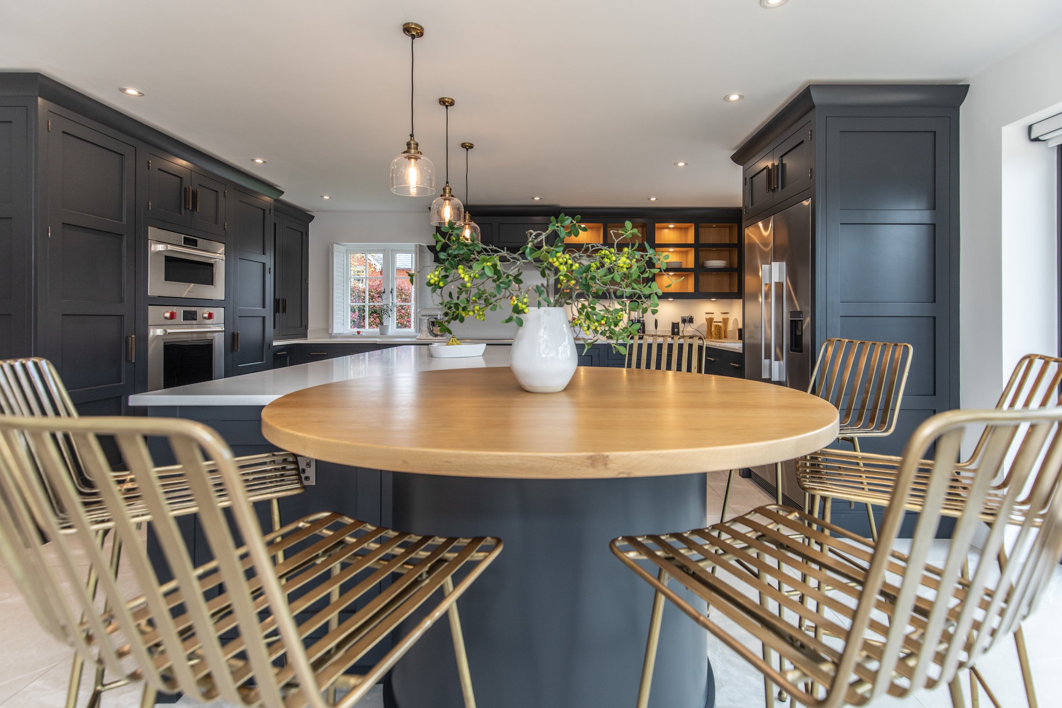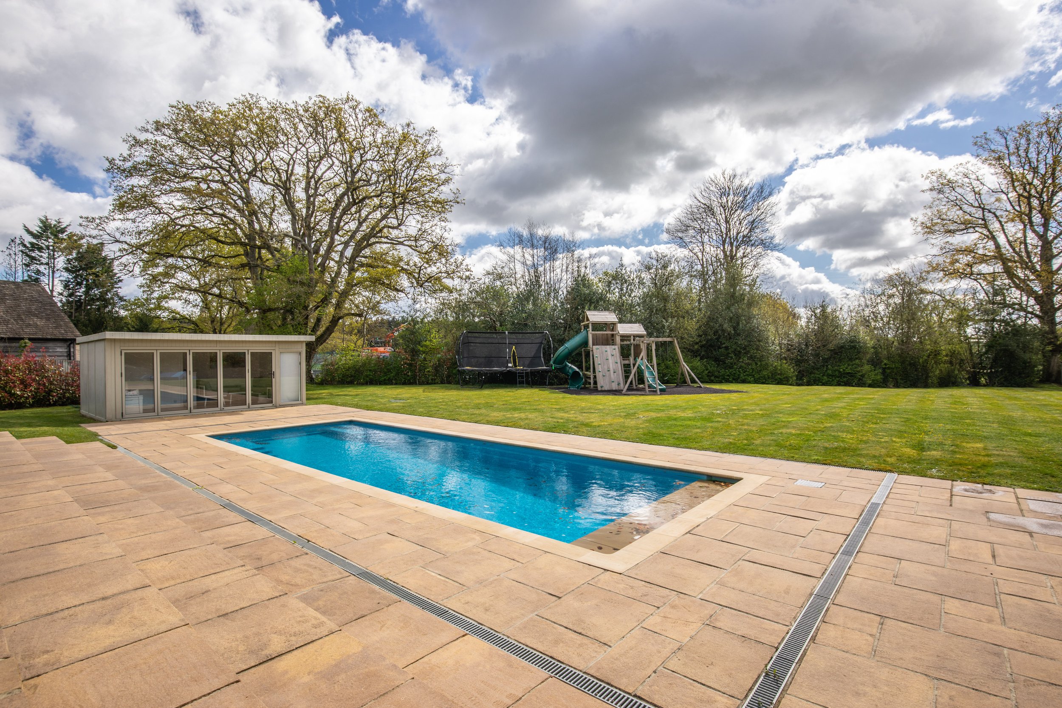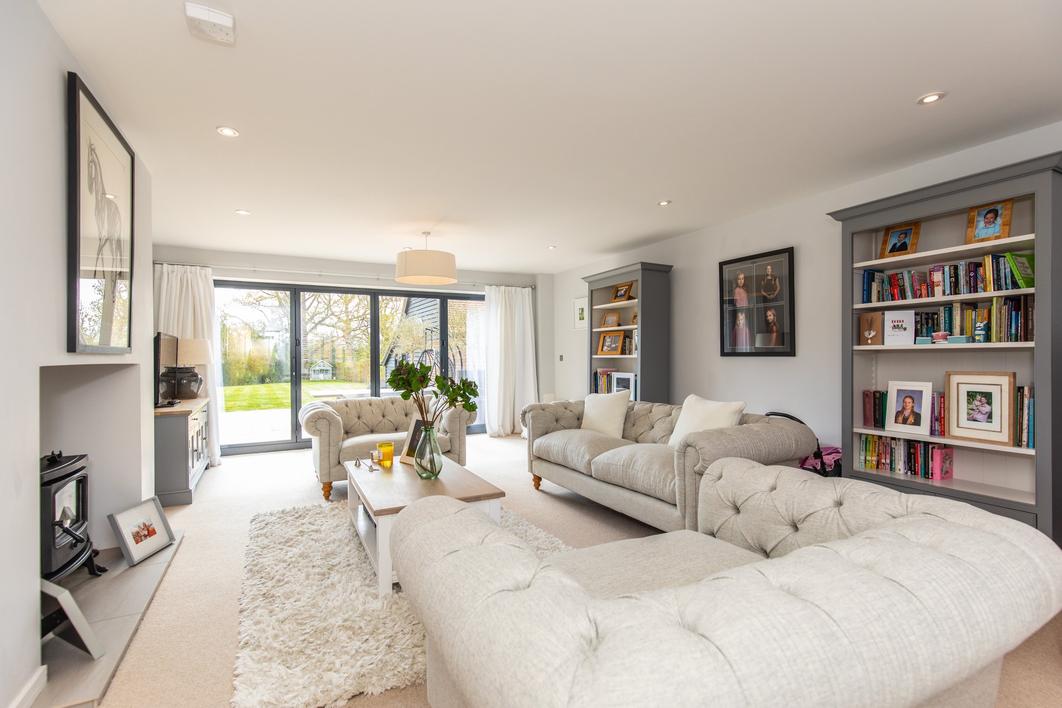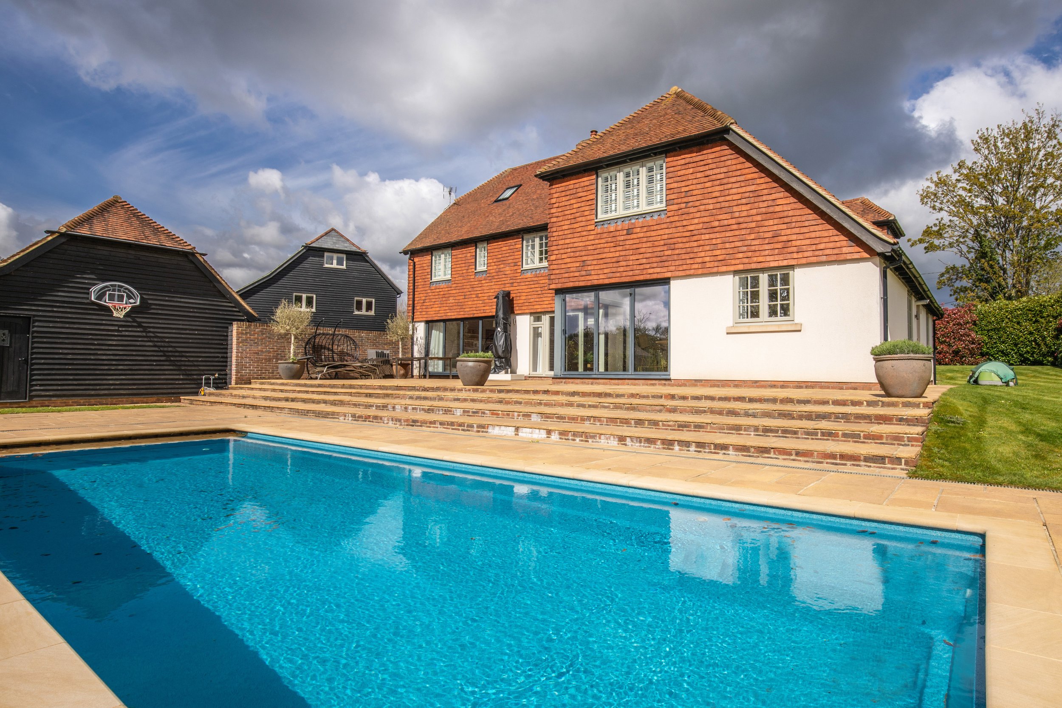A bespoke detached house with a beautiful ‘Tom Howley’ kitchen set in generous grounds of approximately 0.65 of an acre with a south facing rear garden, heated outdoor swimming pool and a range of outbuildings
SHARE THIS
Guide Price £1,795,000
SOLD
The property is situated on the periphery of Haywards Heath which provides a comprehensive range of local shops, amenities, pubs & restaurants with the Broadway and the Orchard shopping centre along with a leisure centre. Regular mainline rail services to London, Brighton and Gatwick (Victoria in approximately 45 minutes) can be reached by car in approximately 25 minutes. This area of Sussex benefits from a variety of superb private and state schools for all ages, within easy reach of the village.
Built in 2015 and forming part of select development of 2 luxury houses ‘Pellingford House’ is a sizable property arranged over 3 floors amassing to approximately 4,270sq ft (inc. outbuildings). Built to a ‘Sussex Style’ this detached, family house blends traditional elements with a more contemporary layout and high quality finishes to suit the modern lifestyle. The current vendors have significantly improved the property with the glorious addition of a bespoke ‘Tom Howley’ kitchen and utility room with high end fitted appliances. The majority of the bathrooms and sanitary ware have also been updated with luxury suites. 3 sizable reception rooms form the remainder of the ground floor all accessed via the bright reception hall. The first floor galleried landing provides access to 4 double bedrooms and the family bathroom. It should be noted that the principal bedroom and guest suites benefit from dressing rooms and en-suite bathrooms. Stairs lead to the second floor where 2 further double bedrooms reside along with a shower room. The attention to detail continues into the beautifully landscaped gardens and grounds extending to the south with manicured lawns bordered by hedgerow. Adjoining the rear of the property is a sizable, elevated stone terrace overlooking the heated outdoor pool and pool house. From the garden there is access to the attached insulated gym. Behind twin electronically controlled entry gates a sweeping resin driveway provides ample parking along with access to the double garage.
REQUEST A VIEWING
If you would like to request a viewing of this property simply call us on 01273 844500. However, if a call isn't convenient right now then please fill in the form below.
Location:
Kitchen:
Bespoke ‘Tom Howley’ kitchen
Shaker style wall and base units
Stone worksurfaces
Inset oversized double ‘Butler Style’ sink
Integrated ‘Fisher & Paykel’ American style fridge freezer
Inset ‘Wolf’ electric induction hob with extractor fan over
Integrated ‘Wolf’ electric combination oven
Integrated large ‘Wolf’ electric oven
Integrated ‘Wolf’ warming drawer
Centre island unit breakfast bar with stone and oak worksurface with a selection of drawers and shelves under
Fitted ‘Fisher & Paykel’ wine cooler
Tiled floor with underfloor heating
Bathrooms:
Family Bathroom
Free standing bath with floor mounted taps and hand shower attachment
Low level w.c. suite with concealed cistern
Modern wash hand basin with drawers under
Heated ladder style towel radiator
Tiled floor
Family Shower Room
Fully tiled walk in shower with wall mounted shower
Low level w.c. suite with concealed cistern
Wash hand basin with drawers under
Heated ladder style towel radiator
Tiled floor
Principal En-Suite Bathroom
Fully tiled walk in shower with wall mounted shower and hand shower attachment
Free standing modern bath with floor mounted taps and hand shower attachment
Low level w.c. suite with concealed cistern
Modern oversized wash hand basin with drawers under
Heated ladder style towel radiator
Tiled floor
Guest Bedroom En-Suite Shower Room
Fully tiled walk in shower with wall mounted shower
Low level w.c. suite with concealed cistern
Wash hand basin with drawers under
Heated ladder style towel radiator
Tiled floor
Specification:
Wall mounted ‘Valliant’ gas fired boiler located in the kitchen
Bespoke ‘Tom Howley’ kitchen
Underfloor heating to the ground floor
A wealth of oak throughout including the solid oak staircase and doors
Heated outdoor swimming pool with electronically controlled safety pool cover
Pool house with bi-fold door, shower and w.c. facilities
Twin electronically controlled electric gates
Resin drivewayDouble garage with 2 electronic roller doors
Gym
Children’s play area with moulded rubber play surface
External:
The property is approached via remote twin electric gates over a sweeping resin driveway with parking for several cars and access to the double garage. The gardens wrap around the property on 3 sides and are predominantly laid to lawn bordered by hedgerow. An elevated stone terrace adjoins the rear of the property with steps down to the heated outside swimming pool and pool house with bifold doors, shower and w.c. suite facilities. From the garden there is access to the attached insulated gym.

