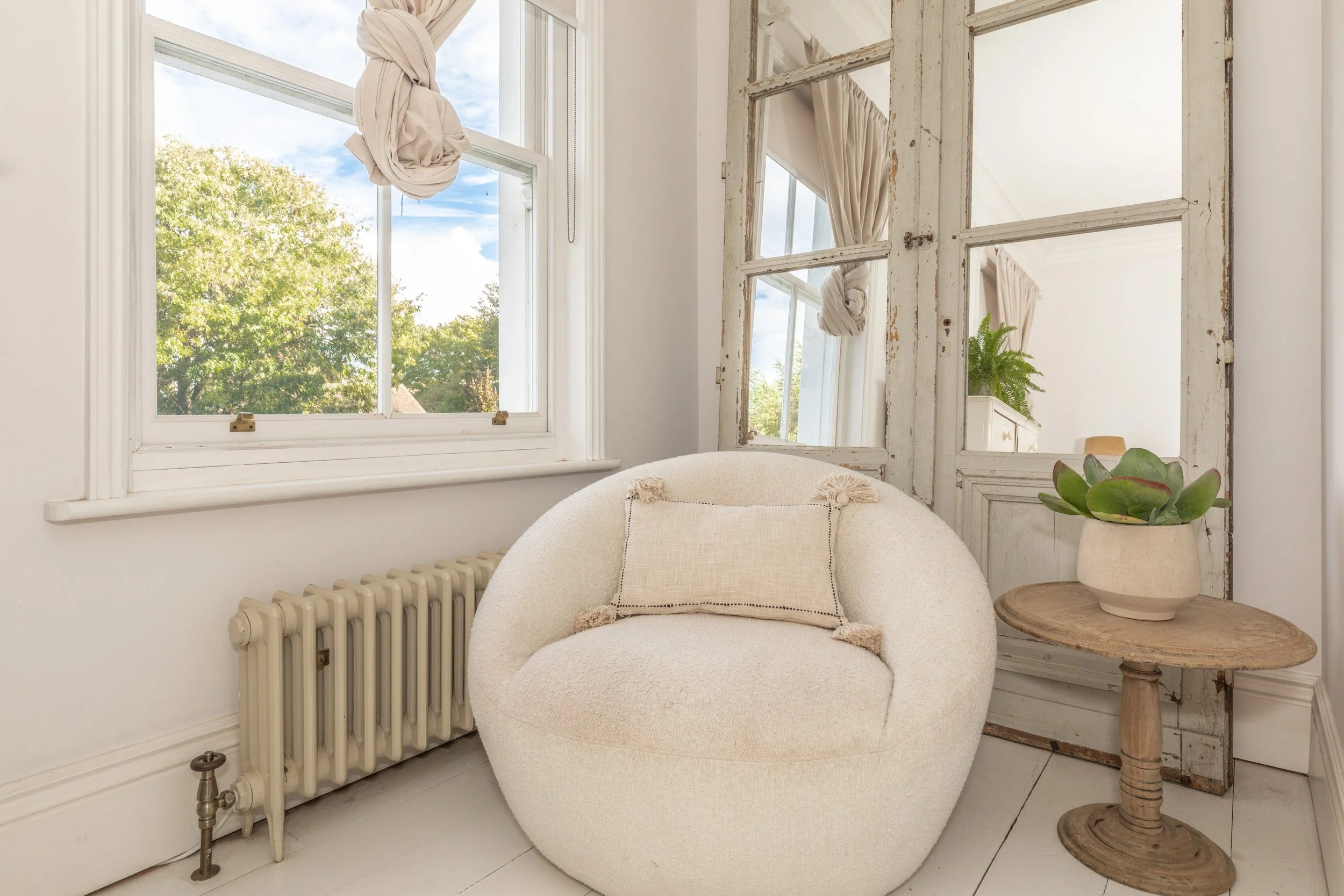A totally renovated and significantly extended and updated Victorian double fronted family house boasting a wealth of character period features and luxury fixtures and fittings benefiting from a private landscaped rear garden
Guide Price £1,550,000
SOLD
Hurstpierpoint is a vibrant village with a bustling High Street including a green grocers, deli, butchers, post office, 4 restaurants, 3 public houses and a church. The larger village of Hassocks, with its mainline train station provides regular rail services to London. There are also a range of revered state and private schools locally.
Restoring it back to its former glory, the vendors of this impressive double fronted Victorian house have carefully orchestrated the sympathetic restoration and extension creating a 21st century functional house interwoven with over one hundred years of character. Either side of the central front door and accessed from the entrance hall are the 2 principle reception rooms, both bathed in light from the substantial bay windows and benefiting from character features such as beautiful ceiling coving and stripped pine flooring. The sitting room leads through to the open plan kitchen/dining room at the rear of the property looking out over the gloriously landscaped garden and benefiting from a ‘Julian Austin Giles’ handmade bespoke kitchen with a range of luxury integrated units and breakfast bar. There is also the benefit of an office and a useful utility room. Accessed from the first floor landing are 3 double bedrooms and a family bathroom with wonderful free standing cast iron roll top bath. The master bedroom benefits from a walk in dressing room and fully tiled en-suite wet room. Stairs lead to the second floor where the sizable 4th bedroom resides serviced by an en-suite shower room. A beautiful veranda adjoins the rear of the property and looks out over the private landscaped gardens. Predominantly laid to lawn the gardens are bordered by raised beds housing modern styled planting and a ‘Pétanque’ court. A detached studio with light and power provides a place for a home office and a walled driveway to the front of the property provides ample off street parking.
REQUEST A VIEWING
If you would like to request a viewing of this property simply call us on 01273 844500. However, if a call isn't convenient right now then please fill in the form below.
Location:
Kitchen:
Bespoke handmade ‘Julian Austin Giles’ kitchen
Quartz worksurfaces and breakfast bar and oak wall and base units
Electric ‘Aga’ with 2 oven and hotplate companion
Integrated ‘Bosch’ dishwasher
2 integrated pull out ‘Liebherr’ fridges
Integrated ‘Bosch’ freezer
Bathrooms:
Family Bathroom
Free standing cast iron roll top bath with traditional style taps and hand shower attachment
Low level w.c. suite
Pedestal wash hand basin
Cast iron feature fireplace
Master En-Suite Shower Room
Fully tiled walk-in shower with hand shower attachment
Low level w.c. suite
Wash hand basin
Heated ladder style towel radiator
Tiled floor
En-Suite Bathroom
Free standing bath
Wash hand basin with drawers under
Low level w.c. suite
Specification:
Bespoke ‘Julian Austin Giles’ kitchen
Wall mounted gas fired boiler
Useful utility room & cellar
Period and character features throughout
Landscaped rear garden
Base and plumbing for hot tub
Detached Studio with light and power
External:
The property is approached over a ‘buffed stone’ driveway with parking for several cars and access on either side to the rear garden. A sizable veranda adjoins the rear of the property with a central winding brick pathway meandering to the rear of the garden and flanked on each side by a well manicured lawn. Raised brick beds on either side house a selection of small trees and shrubs. At the rear is an authentic gravelled ‘Pétanque’ court along with a wild garden. There is also the benefit of a detached studio with light and power and a base with plumbing for a hot tub.





























































