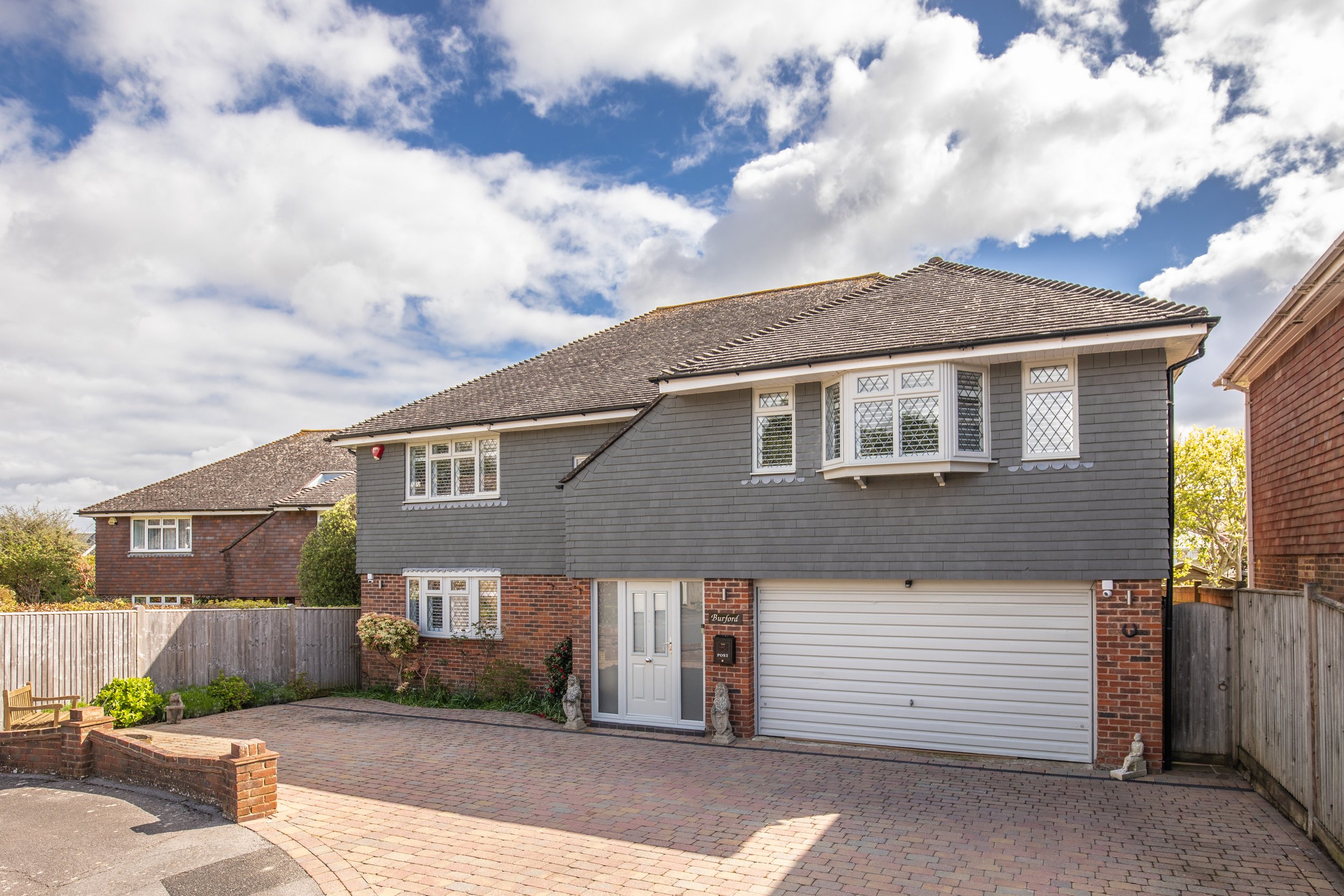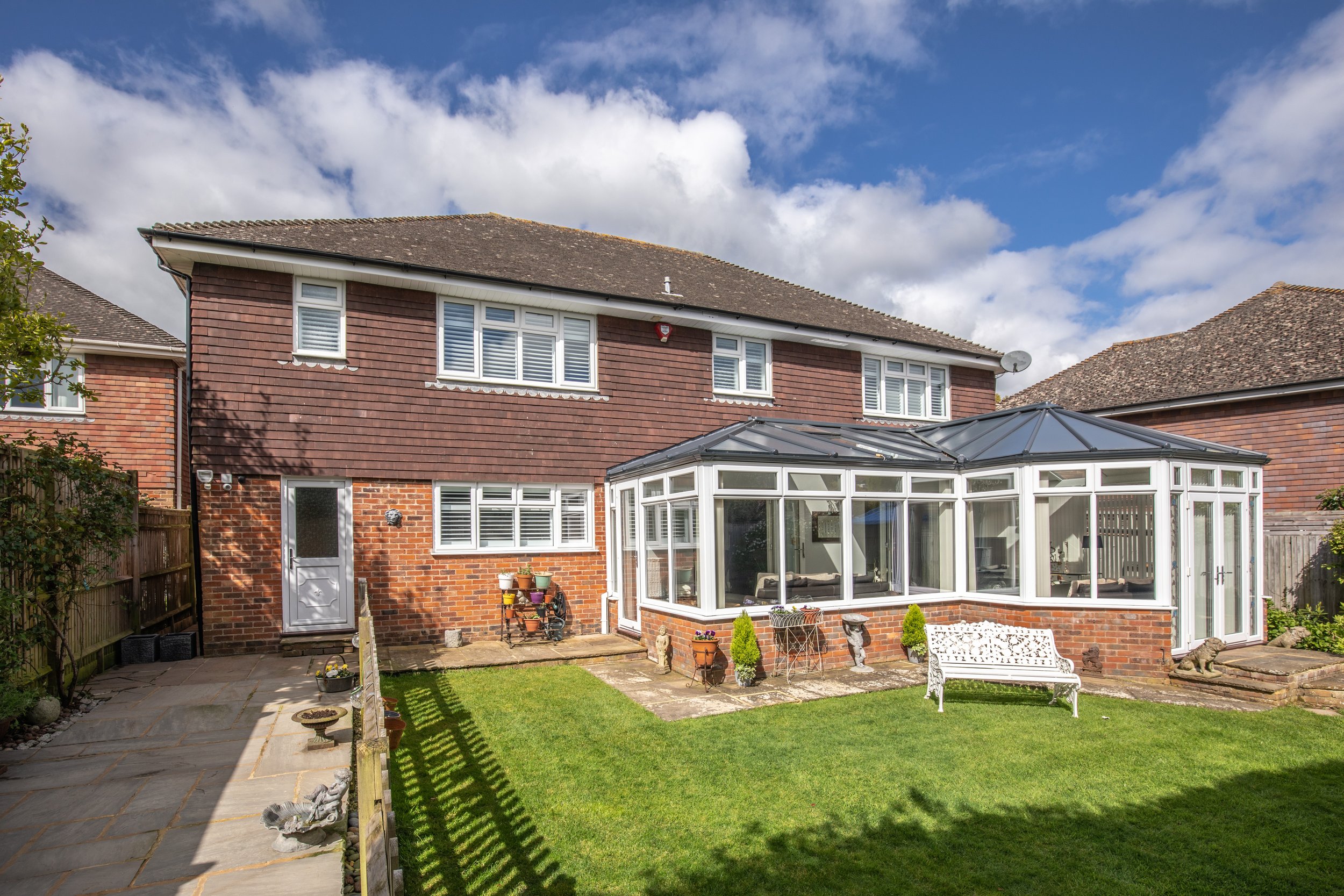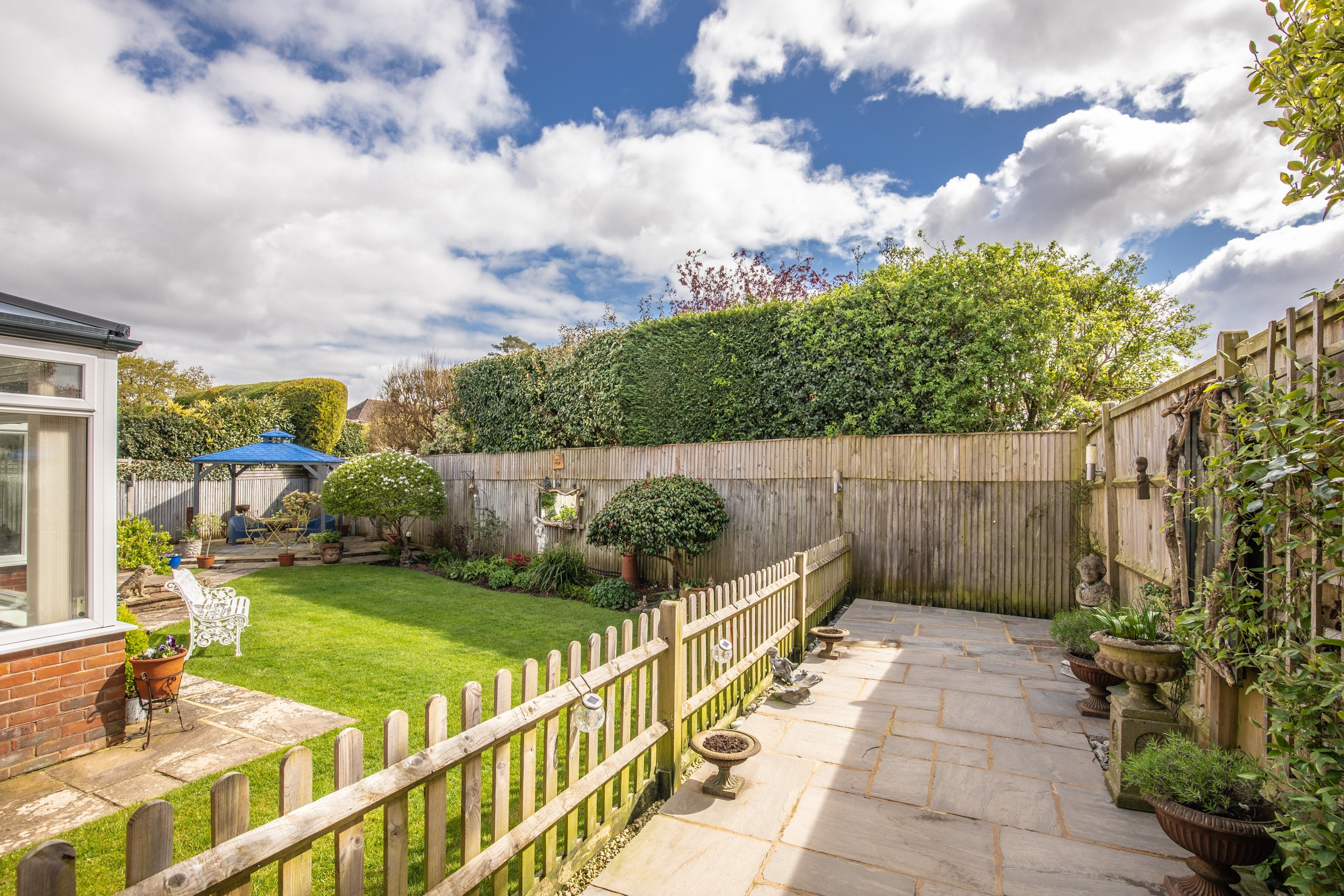A large and immaculately presented detached family home in a quiet and sought-after cul-de-sac situated in a central position within minutes walk of all the amenities
SHARE THIS
Offers in Excess of £1,000,000
Hurstpierpoint is a vibrant village with a bustling High Street including a greengrocers, deli, butchers, post office, 4 restaurants, 3 public houses and a church. The larger village of Hassocks, with its mainline train station provides regular rail services to London. There are also a range of revered state and private schools locally.
Situated at the end of a quiet and enviable cul-de-sac on the eastern side of the village, this sizable and superbly maintained detached house is within minutes walk of the centre of the village. The spacious reception hall leads through to the open plan sitting and dining area which in turn leads through to the large garden room with insulated roof panels and views out over the rear landscaped garden. The kitchen/breakfast room has a range of integrated luxury units with granite work surfaces and there is also a useful utility room and cloakroom\w.c. There is also the benefit of underfloor heating to most of the ground floor. Stairs lead to the first floor where the generous landing provides access to 4 well-appointed double bedrooms and a family bathroom. Both the sizable master suite and bedroom 2 are serviced by en-suite bathrooms and all the bedrooms benefit from fitted wardrobe cupboards. The rear garden has been wonderfully landscaped and is predominantly laid to lawn bordered with curved beds. A sizable, covered terrace resides in one corner along with the addition of a fully paved and fenced area. The paved driveway at the front of the property provides parking for 3 cars and allows access to the integral double garage.
REQUEST A VIEWING
If you would like to request a viewing of this property simply call us on 01273 844500. However, if a call isn't convenient right now then please fill in the form below.
Location:
Kitchen:
Painted wall and base units including glass fronted display cabinets
Granite worksurfaces
Inset ‘AEG’ 4 ring electric induction hob with stainless steel extractor fan over
Fitted ‘Neff’ electric oven
Fitted ‘Neff’ microwave
Fitted ‘Neff’ dishwasher
Fitted ‘Neff’ fridge freezer
‘Amitico’ flooring
Bathroom:
Family Bathroom
Panelled corner jacuzzi bath
Corner shower cubicle with wall mounted shower and glazed doors
Low level w.c. suite with concealed cistern
Inset wash hand basin with cupboards and drawers under
Heated ladder style towel radiator
‘Amtico’ flooring
Tiled walls
Master En-Suite Shower Room
Corner shower cubicle with wall mounted shower and glazed doors
Low level w.c. suite
Inset wash hand basin with cupboards under
Heated ladder style towel radiator
En-suite Shower Room
Corner shower cubicle with wall mounted shower and glazed doors
Low level w.c. suite
Wash hand basin
Specification:
Floor mounted gas fired boiler located in the utility room
Large garden room with insulated roof panels
Underfloor heating to majority of the ground floor‘Amtico’ flooring in all the bedrooms
Landscaped rear garden with paved barbeque terrace and fully fenced and paved area
Off street parking for 3 cars
Integral double garage
External:
The property is approached over a block paved driveway with parking for 3 cars and access to the integral double garage. The rear landscaped garden comprises a manicured lawn with well stocked curved beds and borders. The large barbeque terrace area in one corner is covered by a pergola and there is a paved and fully fenced area on the other side. There is also the benefit of a timber garden shed.

























