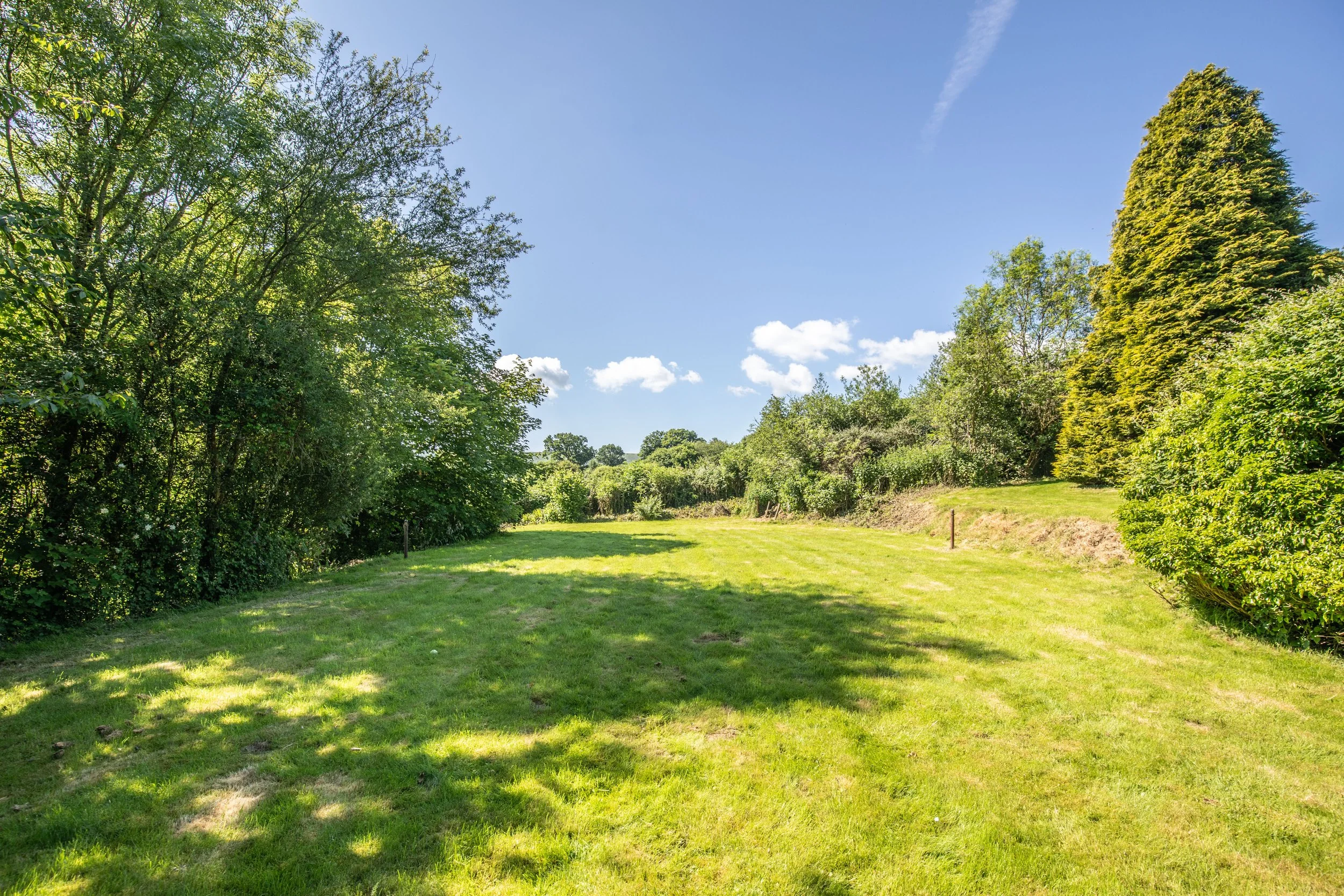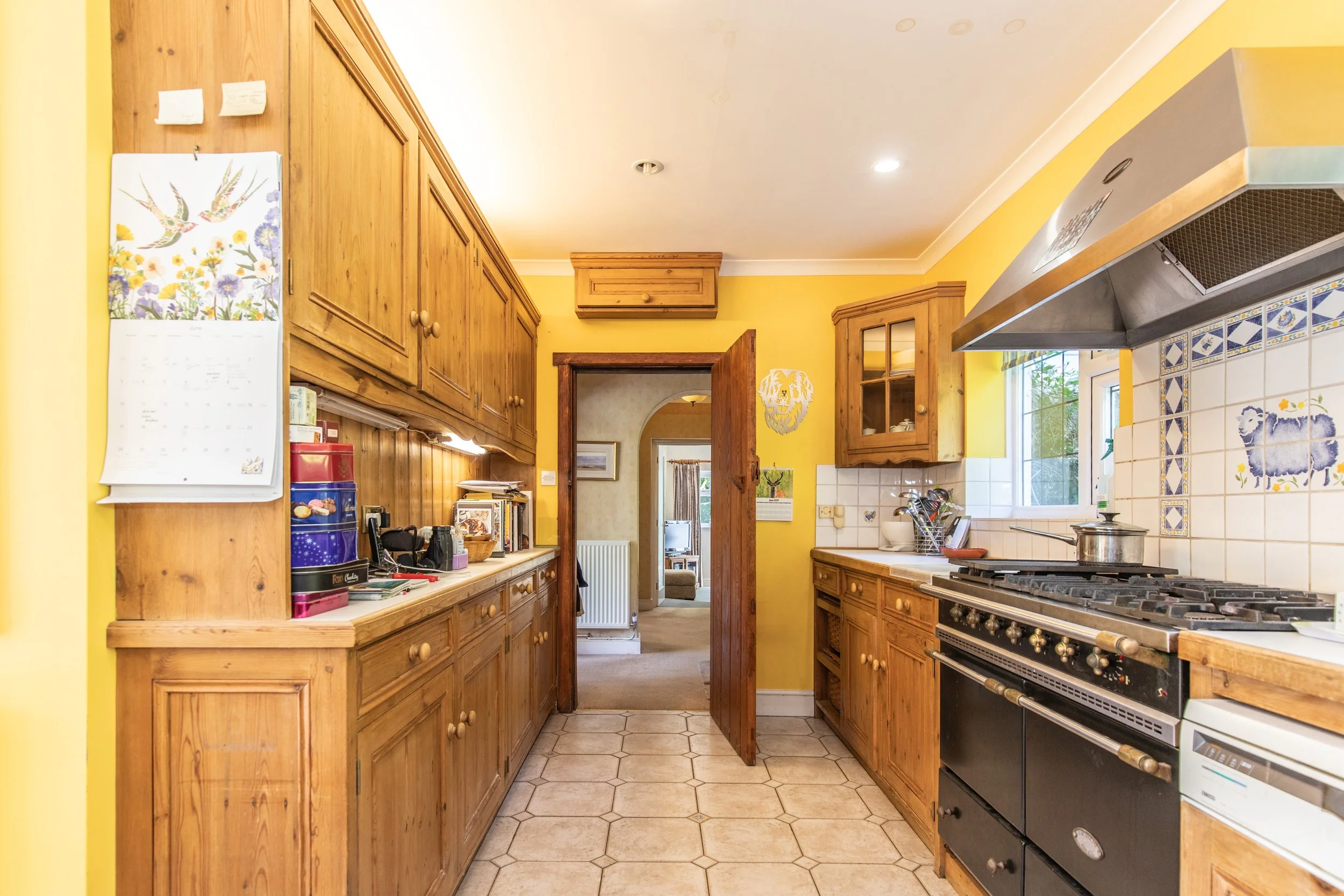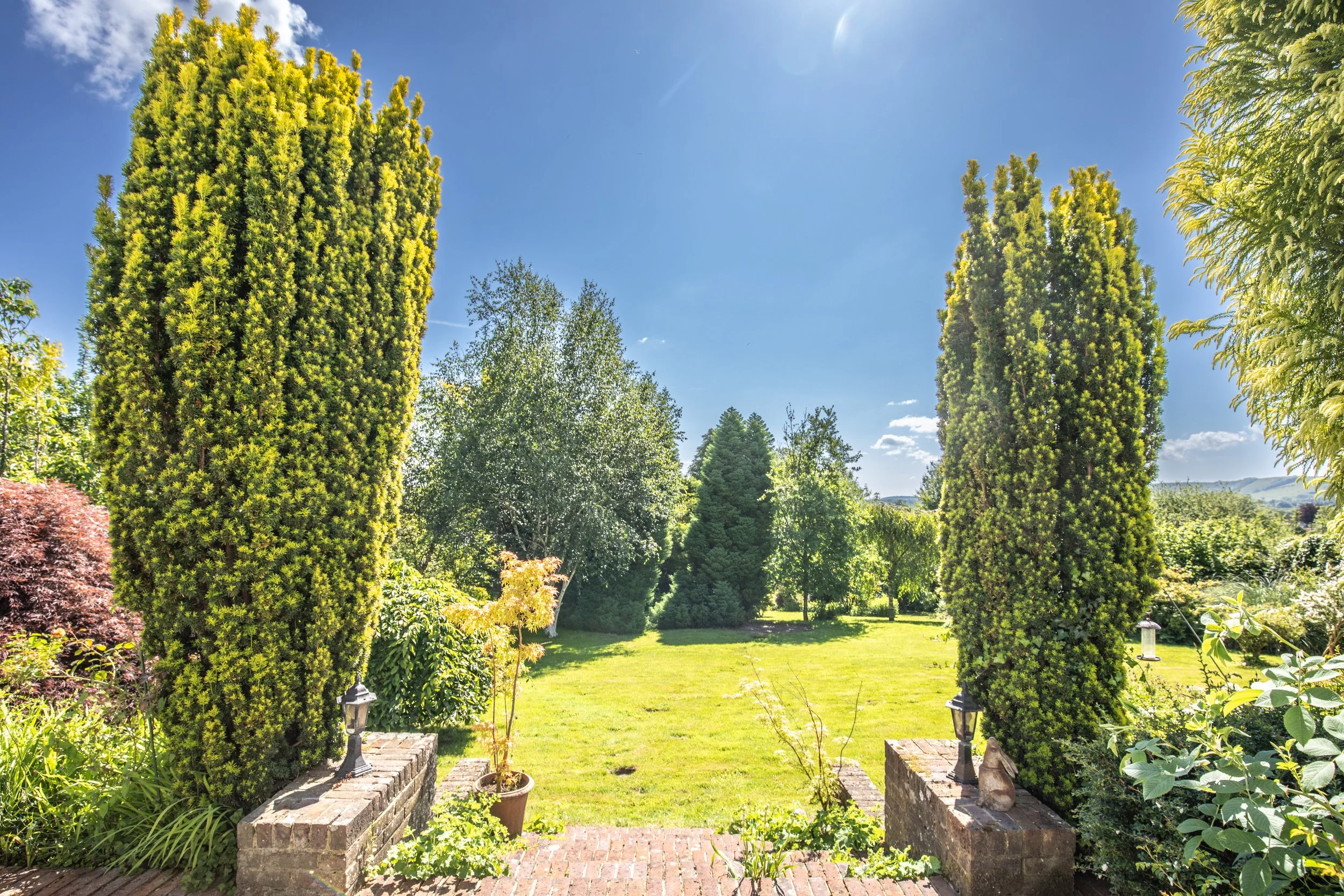A very rare opportunity to purchase a detached family house set in the most enviable elevated position overlooking its glorious mature gardens of approximately 1.3 acres with incredible panoramic views of the South Downs
Guide Price £1,950,000
SOLD
Ditchling, with its beautiful views of the South Downs, is a historic village playing host to a selection of local shops, cafés, a church, and two public houses including The Bull, an award-winning gastro pub. The larger village of Hassocks, with its mainline train station, is a short drive away and provides regular rail services to London and a more comprehensive array of shops. The local area benefits from a range of outstanding state and private schools for all ages.
Occupying a commanding position on the crest of Lodge Hill Lane, ‘The Moot House’ has breathtaking and far reaching views over the village of Ditchling and surrounding farmland towards the iconic South Downs. Sitting in splendid gardens of approximately 1.3 acres, this detached house built in the 1930’s has considered scope to further enlarge (stnc). Reception space is plentiful with 3 large reception rooms on the ground floor opening out onto the rear terrace. The ‘L’ shaped kitchen/breakfast room has a range of solid wall and base units and the useful utility and boot room provide space for further appliances. Stairs from the reception hall lead to the first floor where there are 4 double bedrooms and a family bathroom. 2 of the bedrooms are serviced by en-suite facilities and the majority have stunning southerly views. It should be noted that the sizable principal bedroom has the benefit of an en-suite bathroom and a range of fitted wardrobe cupboards. The full length, elevated terrace with the South Downs as a back drop provides a wonderful space to relax or entertain and presides over the glorious mature and private gardens. Crafted over many years, areas of lawn are bordered and intertwined with mature specimen trees and shrubs along with sizable established beds. A pond and area of wild reside towards the rear of the garden where there is vehicle access via a gate from North End. A carriage driveway to the front of the property provides ample parking and access to the detached double garage with further integrated split level stores.
REQUEST A VIEWING
If you would like to request a viewing of this property simply call us on 01273 844500. However, if a call isn't convenient right now then please fill in the form below.
Location:
Kitchen:
Fitted wall and base units including display cabinets
Inset stainless steel sink and drainer
Space for gas range cooker
Stainless steel extractor fan over
Fitted washing machine
Tiled floor
Bathrooms:
Family Bathroom
Panelled bath with wall mounted shower
Low level w.c. suite
Inset wash hand basin with cupboards under
Principal Bedroom En-Suite Bathroom
Panelled bath with hand shower attachment
Fully tiled shower cubicle with wall mounted shower and glazed door
Low level w.c. suit
Pedestal wash hand basin
Specification:
Wall mounted gas fired ‘Worcester’ boiler located in the utility room
Large multi fuel burner in the drawing room
Useful utility room and boot room
Detached double garage and attached split level stores
Off street parking for several cars
Landscaped gardens extending to approximately 1.3 acres
Further vehicle access from North End
Incredible views of the South Downs
External:
The property is approached over a shingle carriage driveway with parking for several cars and access to the detached double garage. A large paved patio adjoins the front of the property with a range of mature shrubs. Side access to the rear garden is via a gate where a sizable elevated terrace runs the full length of the rear of the property. Steps lead down to an expanse of lawn and wild areas and a pond where the garden is sectioned into 3 tiers by mature shrubs and established trees. A paved path runs down one side to the rear of the garden where there is a five bar gate providing vehicular access from North End. The garden is bordered on both sides by mature hedgerow.
















































