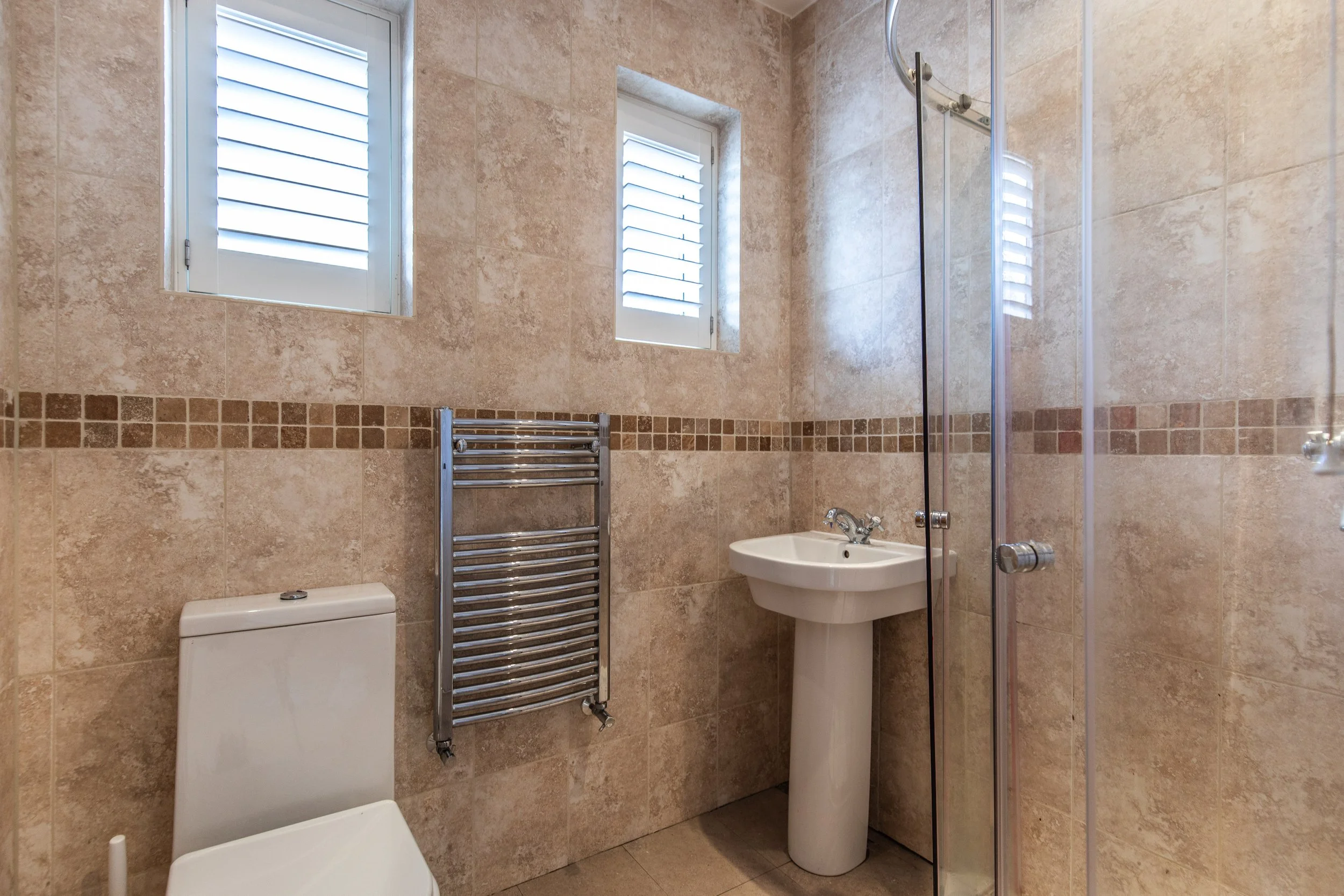A well presented and extended detached family house, situated in an elevated position boasting glorious views and large gardens
Guide Price £1,150,000
Hassocks is a vibrant village with a bustling High Street including cafés, a deli, butchers, bakers, post office, restaurants and public houses. Its mainline train station provides regular rail services to London, Brighton and Gatwick. There are also a range of revered state and private schools locally.
Situated along a highly sought after road, this wonderful family home sits in an elevated position with far reaching views over farmland and beyond. Believed to have been built around the 1930s the property has been extended and remodelled over the years with a large open plan kitchen/family room with vaulted ceilings and underfloor heating looking out over the rear garden. There is huge scope to further enlarge and remodel the property with planning permission granted for a front two story extension, single story rear extension and loft conversion, creating a contemporary 5 bedroom house with 5 en-suite bathrooms and increasing the overall size to an estimated 3,465 sq ft (including garage). Purchasers are able to implement all, or part of the planning granted (ref: DM/24/0215). The large sitting/dining room incorporates the front bay window and rear patio doors creating a wonderfully light room. There is also the benefit and flexibility of a study/bedroom five. From the first floor galleried landing, four double bedrooms reside along with a modern fitted bathroom with free standing bath and separate shower room. A raised timber decked terrace adjoins the rear of the property and with the elevated position provides the perfect area for entertaining and enjoying the views over the rear garden and neighbouring farmland beyond. The private rear garden is predominantly laid to lawn bordered with mature hedgerow and trees. The block paved driveway at the front of the property provides parking for several cars.
REQUEST A VIEWING
If you would like to request a viewing of this property simply call us on 01273 844500. However, if a call isn't convenient right now then please fill in the form below.
Location:
Kitchen:
Painted shaker style wall and base units with glass fronted display cabinets
Granite worksurfaces and upstands
Space for Range style cooker with extractor fan over
Space and plumbing for ‘American style’ fridge freezer
Inset butler style sink
Fitted ‘Bosch’ dishwasher
Central island unit with a granite worksurface and fitted ‘Bosch’ microwave
Travertine tiled floor
Bathrooms:
Bathroom
Free standing bath with centre mounted traditional style taps and hand shower attachment
Low level w.c. suite
Pedestal wash hand basin
Heated ladder style towel radiator
Tiled walls
Shower Room
Shower cubicle with wall mounted shower and glazed door
Low level w.c. suite
Pedestal wash hand basin
Heated ladder style towel radiator
Tiled walls
Specification:
Wall mounted ‘Worcester’ gas fired boiler located in the utility room
Underfloor heating in the kitchen/family room
Flexible accommodation with study/bedroom 5
Brick and oak framed garden room with underfloor heating
Planning permission granted for front two story extension, single story rear extension and loft conversion. Purchasers are able to implement all or part of the planning granted. (ref: DM/24/0215)
Utility room
Large rear garden
Off street parking for several cars
External:
The property is approached over a block paved driveway with parking for several cars. A sizeable raised decked terrace adjoins the rear of the property with steps down to a large expanse of lawn bordered by mature hedgerow and trees.






































