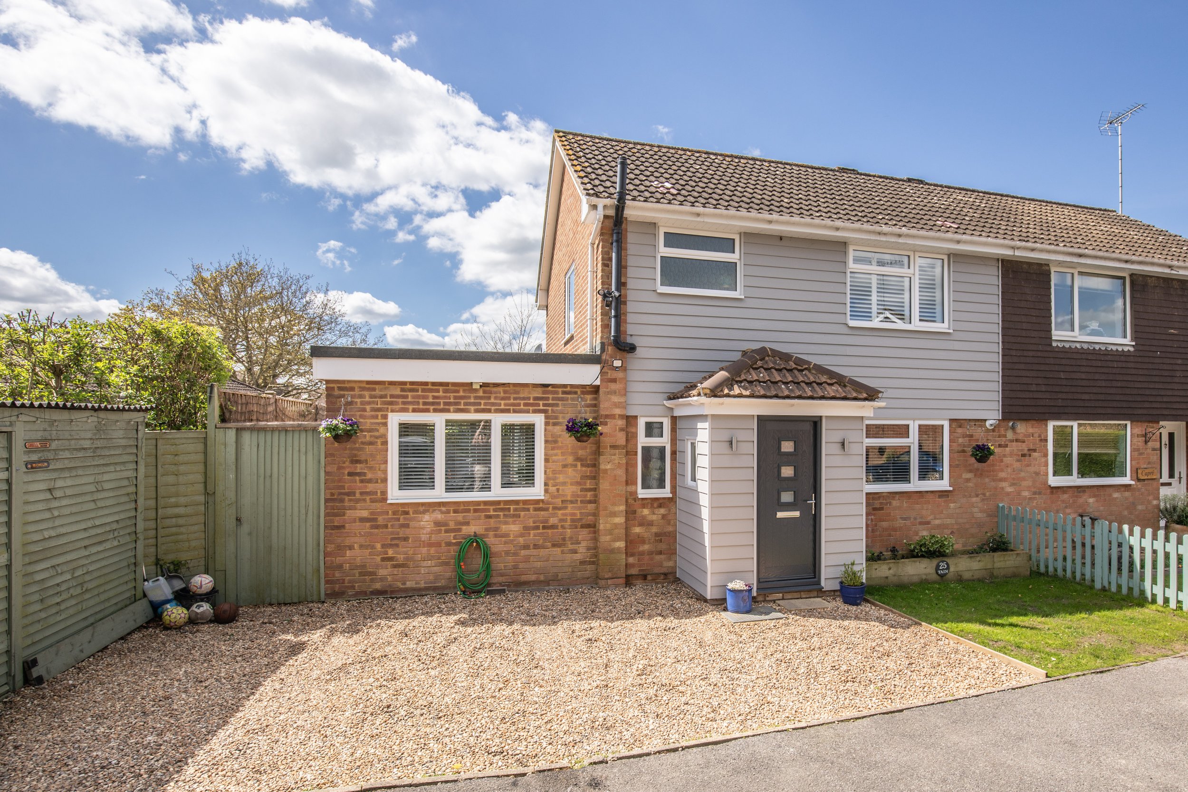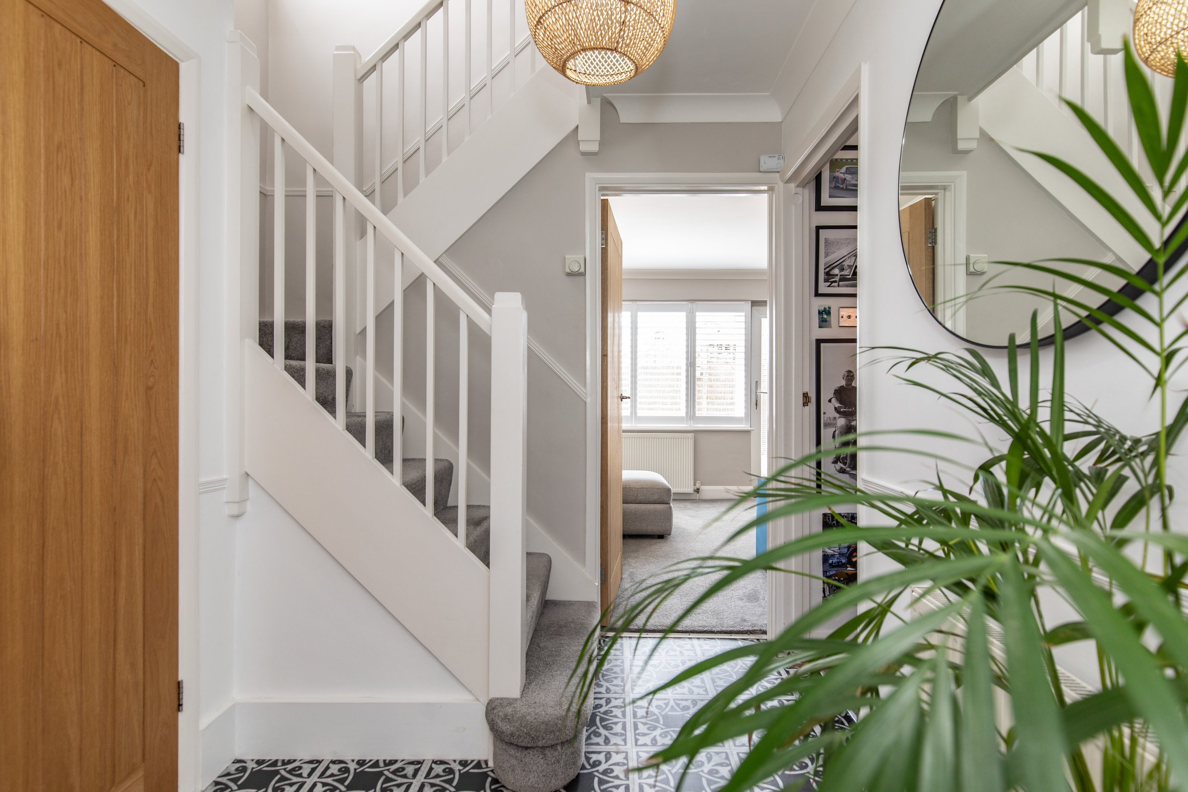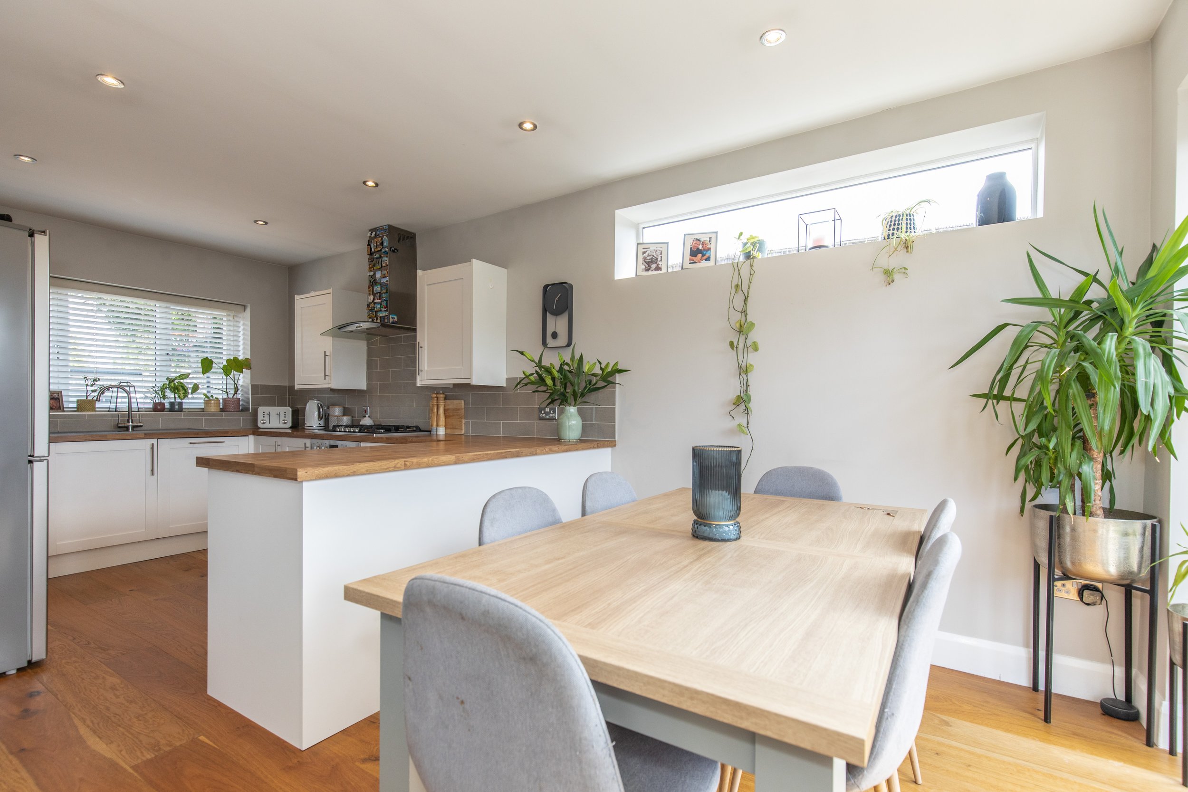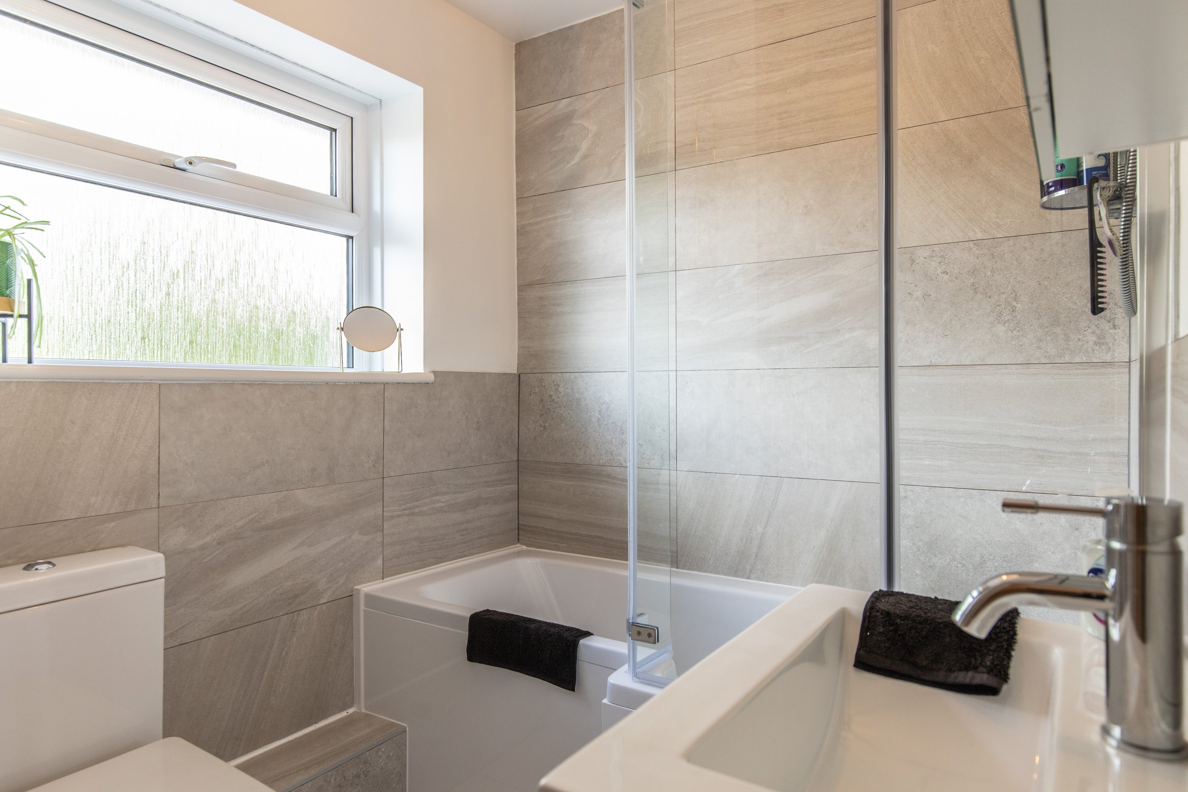A well extended, modern style semi detached house with landscaped low maintenance rear garden being just a stone’s throw from the local village school and recreation ground
Asking Price £479,950
SOLD
Albourne is a quaint village with a local village school and church surrounded by beautiful farmland providing an excellent backdrop for walking and other recreational activities. The larger village of Hurstpierpoint is within walking distance and with its bustling High Street provides a comprehensive array of shopping, including a post office, butcher and delicatessen. Hassocks, with its mainline rail station provides easy links to Brighton and London is the next village along. The area plays host to a number of highly regarded state and private schools.
Situated at the end of a cul-de-sac popular with families, this extended and well maintained semi- detached house boasts flexible accommodation over 2 floors. The majority of reception space and the hub of the house is the ‘L’ shaped kitchen/dining/sitting room. The kitchen with oak block worksurfaces has a range of integrated appliances and there are patio doors leading out onto the rear garden. There is also the benefit of a further reception room, currently used as an office but would make a great guest bedroom. Stairs lead to the first floor where 3 bedrooms and a recently fitted modern bathroom reside. It should be noted that the principal bedroom has a range of fitted wardrobe cupboards. The rear landscaped garden has been predominantly laid with artificial grass for ease of maintenance with an area of raised decking at one end. To the front of the property is a shingle driveway housing parking for a couple of cars. Outdoor storage is plentiful with 2 sizable timber sheds at the front and rear of the property.
REQUEST A VIEWING
If you would like to request a viewing of this property simply call us on 01273 844500. However, if a call isn't convenient right now then please fill in the form below.
Location:
Kitchen:
Shaker style wall and base units
Oak block work surfaces and breakfast bar
Inset ‘Zanuiss’ 5 ring gas hob with extractor fan over
Inset electric oven
Inset sink and drainer
Integrated ‘Hotpoint’ dishwasher
Integrated ‘Hotpoint’ washing machine
Space for fridge freezer
Bathroom:
Panelled shower bath with wall mounted shower
Low level w.c. suite
Wash hand basin with a selection of drawers under
Tiled floor
Specification:
Wall mounted ‘Vaillant’ gas fired boiler
Landscaped low maintenance rear garden
Off street parking for 2 cars
External:
The property is approached over a shingle driveway with parking for 2 cars with an area of lawn to one side and a large timber shed to the other side. Side access to the rear garden is via a timber gate. The rear garden has been landscaped with artificial grass and a raised decked area at one end. Timber garden shed.





















