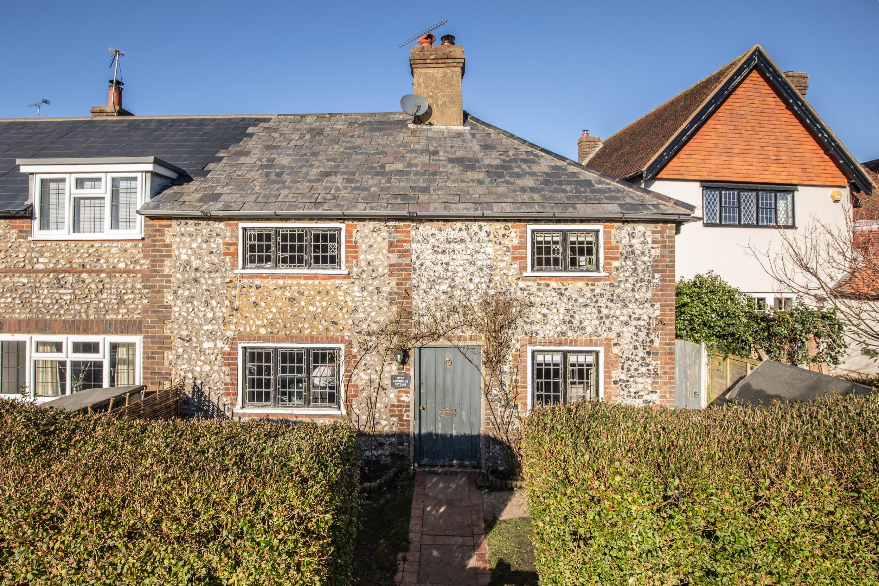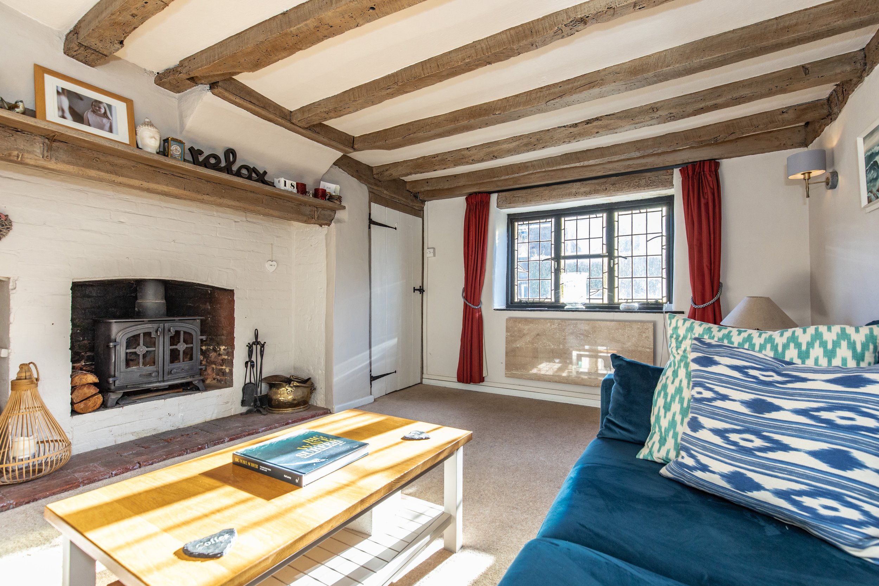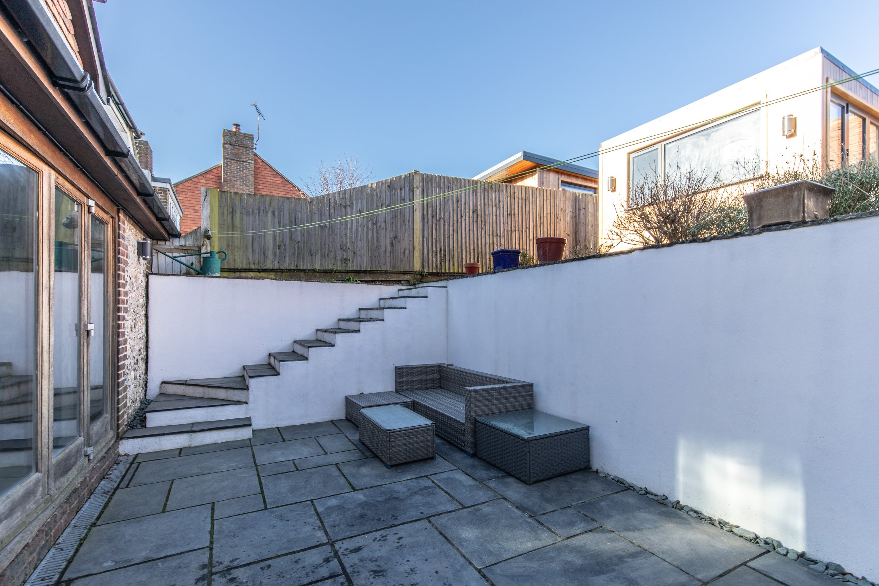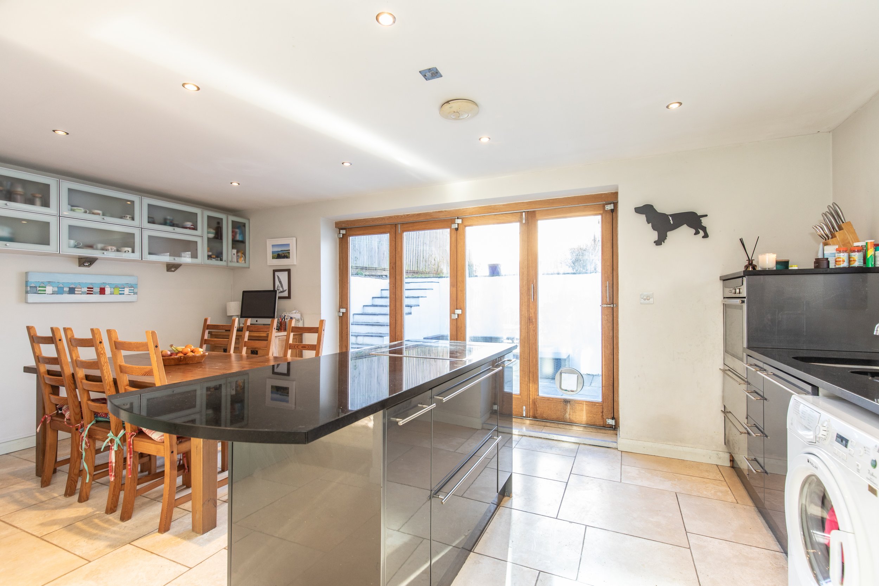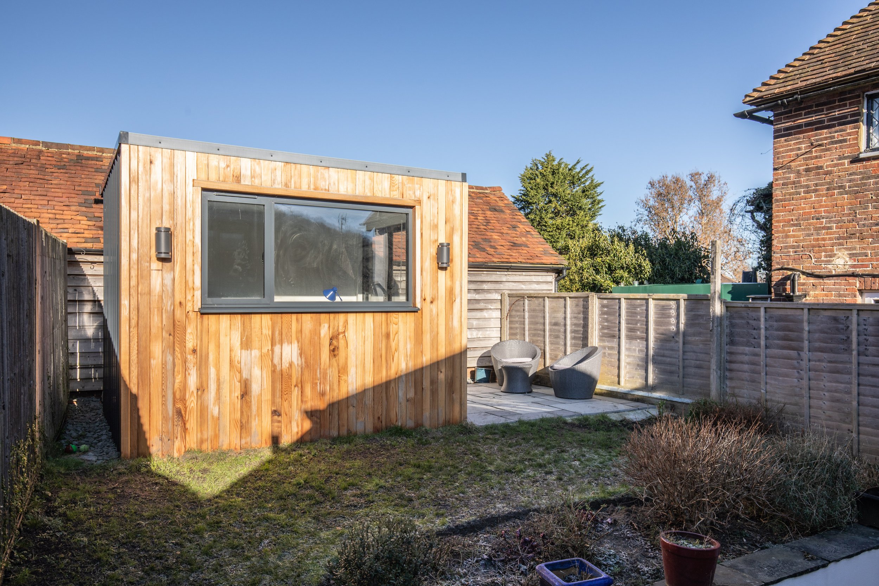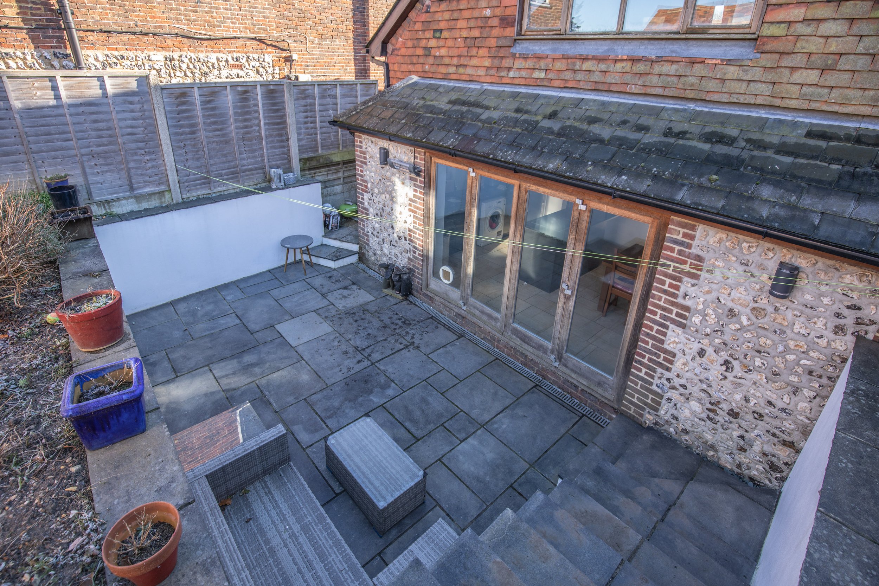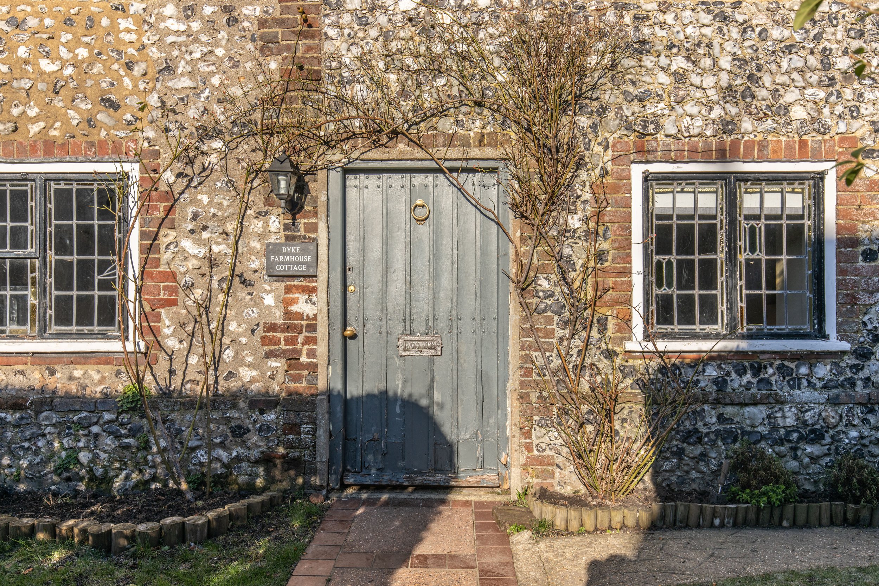An extended period family house centrally located within the hamlet benefiting from a contemporary clad studio with a multitude of uses
SHARE THIS
Guide Price £700,000
The property is situated in a delightful rural setting in the hamlet of Poynings with The Royal Oak Public house being the heart of the village which sits beneath the South Downs and is approximately 3.2 miles from the villages of Hurstpierpoint and 3.7 miles from Henfield. Both villages boast bustling High Streets and offer an eclectic range of local shops and amenities. The larger village of Hassocks, with its mainline train station provides regular rail services to London. There are also a range of revered state and private schools locally.
Centrally located within the village ‘Dyke Farmhouse Cottage’ is a wonderful example of a period house built to a traditional style of brick and flint, showcasing a wealth of character and charm throughout. Modern recent additions, cater for the demands of the more modern lifestyle. The 2 original light reception rooms, lie either side of the entrance divided by the glorious inglenook fireplace. The kitchen/dining room resides at the rear of the property and has the benefit of underfloor heating, contemporary kitchen and bi-fold doors out onto the landscaped garden, creating the perfect entertaining space. Stairs from the kitchen lead to the first floor landing where 3 bedrooms and a family bathroom are accessed. It should be noted that the vaulted principal bedroom is serviced by a fully tiled en-suite bathroom. The entertaining space continues into the garden where a paved patio adjoins the rear of the property. Steps rise above modern rendered walls to an area of lawn housing a cladded studio with bi-fold doors and benefiting from light and power, having a multitude of uses.
REQUEST A VIEWING
If you would like to request a viewing of this property simply call us on 01273 844500. However, if a call isn't convenient right now then please fill in the form below.
Location:
Kitchen:
Modern hi-gloss wall and base units
Silestone worksurfaces
Inset sink
Inset electric oven
Space for fridge freezer
Space for washing machine
Space for dishwasher
Bathrooms:
A family bathroom and en-suite bathroom benefiting from fully fitted white suites comprising a freestanding roll top bath, panelled bath with wall mounted shower, low level w.c. suites, wash hand basins and heated ladder style towel radiator. There is electric underfloor heating in the en-suite bathroom.
Specification:
Electric heating system
Kitchen/dining room with underfloor heating
Modern clad studio located in the rear garden with bi-fold doors and benefiting from light and power
External:
The property is approached via a timber garden gate over a paved path to the front door flanked on either side by lawn. Side access to the rear garden is via a timber gate where a paved patio adjoins the rear of the property surrounded by modern rendered retaining walls. Steps lead up to an area of lawn bordered by well stocked shrub and plant beds. Within the lawned area is a contemporary studio benefiting from bi-fold doors, light and power.

