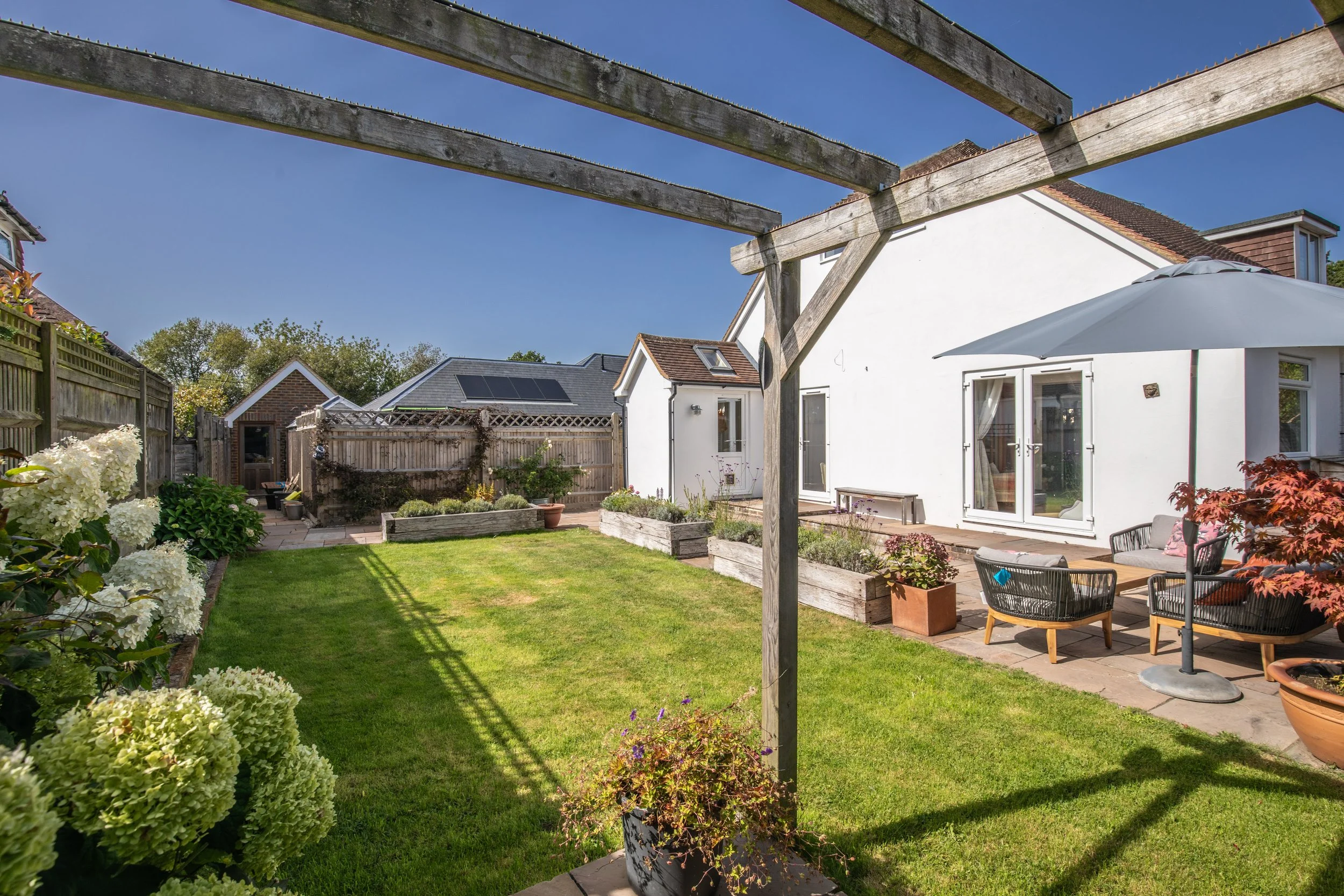A very well presented and spacious detached chalet style property, conveniently located within minutes’ walk of the centre of the village boasting flexible accommodation, landscaped gardens and detached garage with additional parking
SHARE THIS
SOLD
Guide Price £950,000
Ditchling, with its beautiful views of the South Downs, is a historic village playing host to a selection of local shops, cafés, a church, and two public houses including The Bull, an award-winning gastro pub. The larger village of Hassocks, with its mainline train station, is a short drive away and provides regular rail services to London and a more comprehensive array of shops. The local area benefits from a range of revered state and private schools for all ages.
Immaculately presented and having been extended over the years, this detached chalet style family house is deceptively spacious with flexible accommodation over 2 floors. A contemporary oak and glass entrance porch greets you as you enter the property leading through to the large and light sitting room with a focal ‘Chesney’ wood burning stove and double glazed patio doors out to the rear garden. Doors open out to the kitchen where there is a range of shaker style units and integrated appliances. A large central island unit with oak worksurfaces and a breakfast bar make it a great space for entertaining. There is also a very useful utility room with half glazed door out to the garden. A further reception room currently used as a study resides at the front of the property. Flexibility is provided by bedroom 4 serviced by a modern bathroom with free standing bath. Stairs lead to the first floor where 3 bedrooms reside including the large principle bedroom benefiting from an en-suite shower room and beautiful views of the South Downs. The rear garden is wonderfully landscaped comprising areas of patio with a timber pergola and a manicured lawn with a range of well stocked raised timber beds and borders. The driveway at the front of the property provides ample off street parking for several cars. A detached garage with an additional driveway is accessed from the garden via a double glazed personal door, providing access to Nye Lane and the bridal way with footpaths to the South Downs.
REQUEST A VIEWING
If you would like to request a viewing of this property simply call us on 01273 844500. However, if a call isn't convenient right now then please fill in the form below.
Location:
Kitchen:
Shaker style wall and base units
Stone work surfaces
Inset twin sinks
Inset 5 ring ‘Neff’ gas hob with extractor fan over
2 fitted ‘Neff’ electric ovens
Integrated ‘Indesit’ Dishwasher
Integrated fridge freezer
Centre island unit with solid oak block worksurface and breakfast bar with a selection of cupboards and drawers under
Fitted wine cooler
Double glazed patio doors out on to the rear garden
Bathrooms:
Ground Floor Bathroom
Free standing bath with floor mounted taps and hand shower attachment
Rainfall power shower over bath
Low level w.c. suite with concealed cistern
Modern free standing wash hand basin with drawers under
Heated ladder style towel radiator
Fully tiled walls
Principal Bedroom En-Suite Shower Room
Fully tiled shower cubicle with wall mounted shower and glazed door
Low level w.c. suite with concealed cistern
Inset wash hand basin with cupboards under
Heated ladder style towel radiator
Ceramic tiled floor
Specification:
Engineered oak flooring to the majority of the ground floor
Solid oak flooring to hallway and sitting room
Oak framed porch
Detached garage with additional parking, accessed via Nye Lane
Large driveway with further parking for several cars
Adaptable accommodation over 2 floors with a ground floor bathroom
‘Chesney’ wood burning stove located in the sitting room
External:
The property is approached over a recently laid block paved driveway with parking for several cars. Side access to the rear garden is via a wrought iron gate where a paved patio adjoins the rear of the property. There is a central lawn bordered by well stocked shrub and plant beds along with a range of raised timber beds. In one corner is a further patio area covered by a timber pergola. A paved path continues to the detached garage with additional parking with vehicular and pedestrian access via Nye Lane.
































