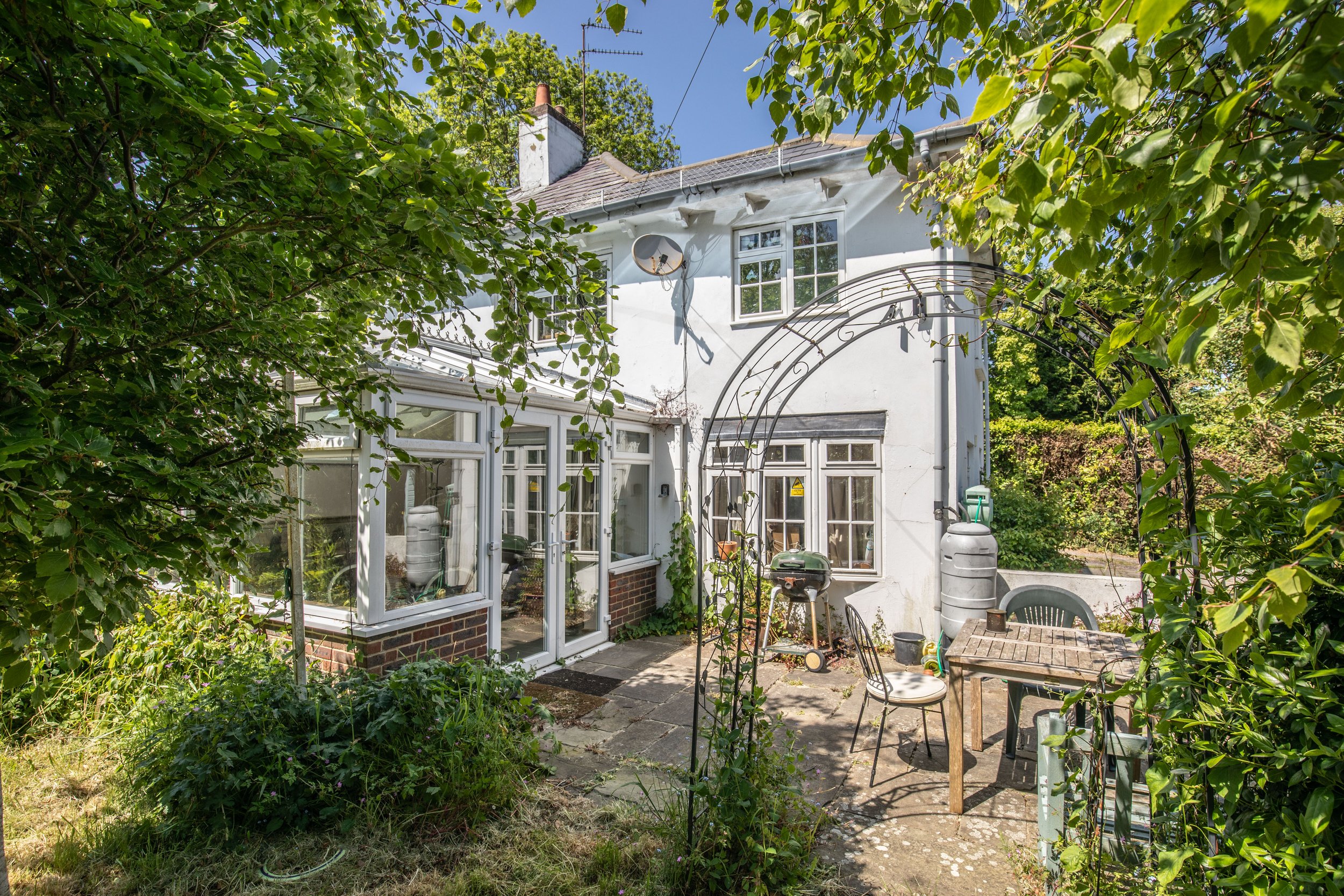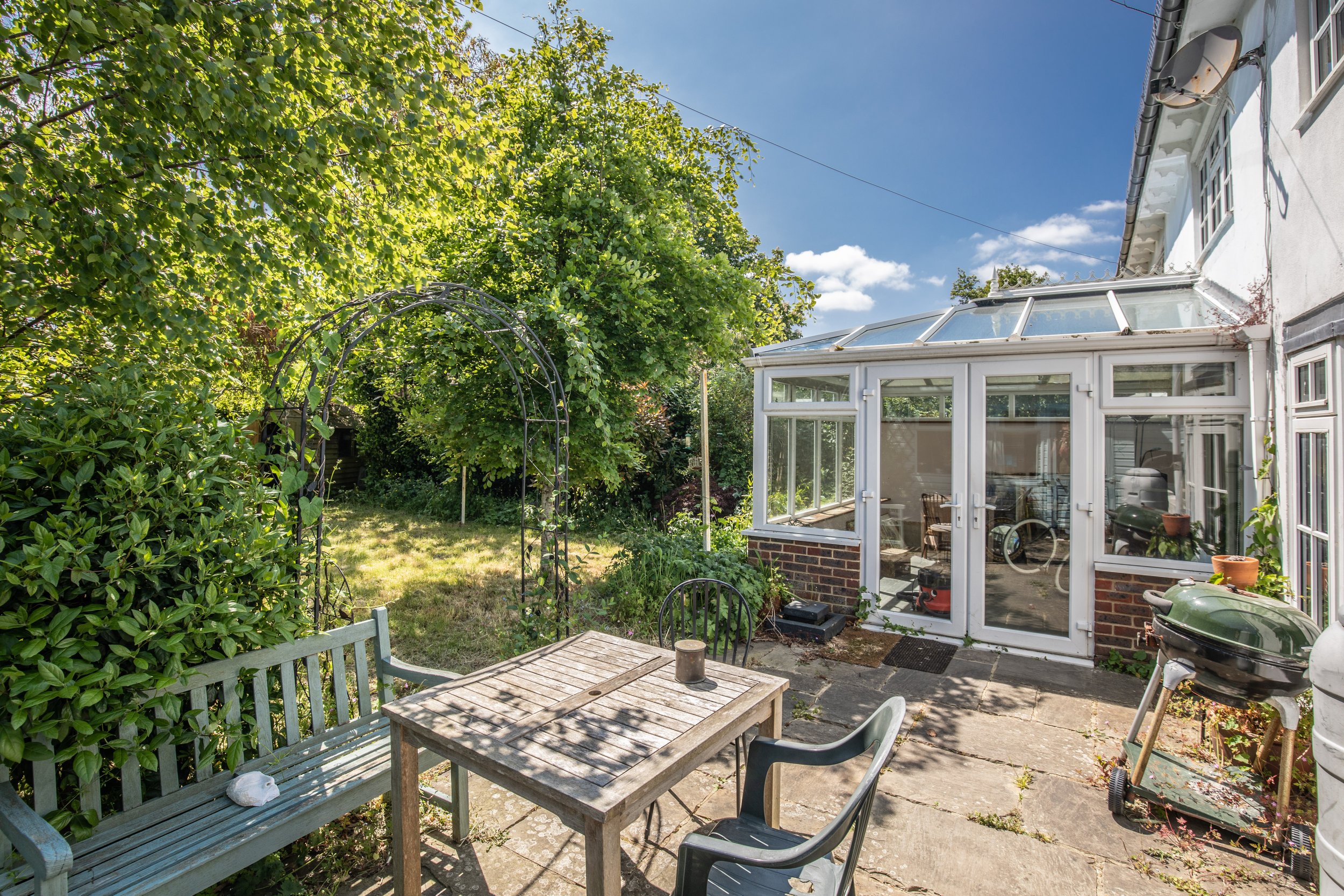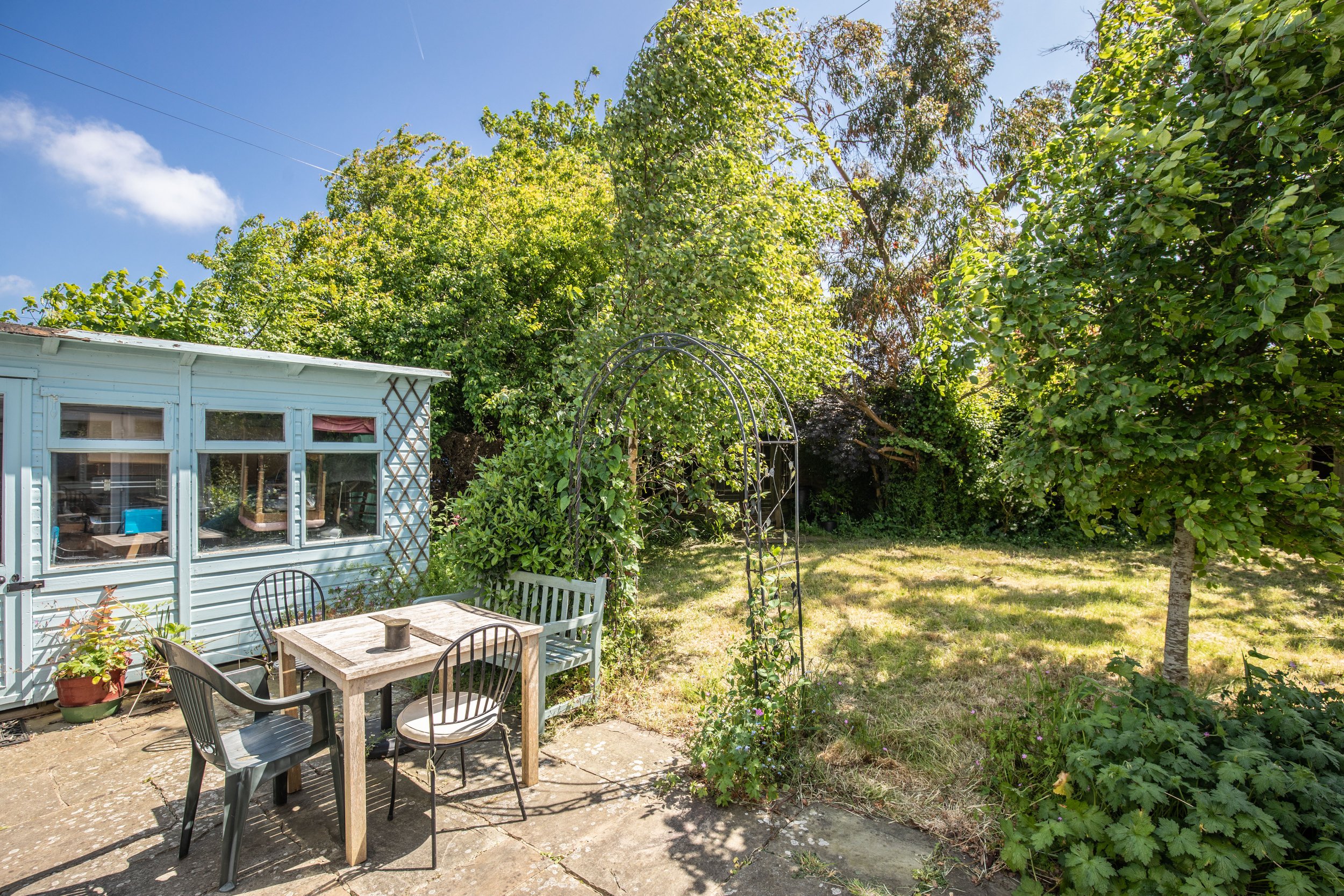A charming and extended semi-detached period house situated along an enviable lane within the village benefiting from a private landscaped south facing garden
SHARE THIS
Offers In Excess Of £600,000
SOLD
Ditchling, nestled within the South Downs National Park, is a historic village playing host to a selection of local shops, cafes, a church, and two public houses including The Bull, an award-winning gastro pub. The larger village of Hassocks is a short drive away, as is the city of Brighton and Hove, both offering mainline train connections to London and a greater array of shops and restaurants. This area of Sussex also benefits from a variety of superb private and state schools for all ages, all within easy reach of the village.
Tucked away in a private location along an enviable lane within the village this period semi-detached house has been extended over the years and offers balanced accommodation over 2 floors. A sizable sitting room leads into the conservatory looking out over the private and wonderfully landscaped rear garden. The kitchen/breakfast room with a range of shaker style units leads through to the useful addition of a utility room. Stairs lead to the first floor where 2 large double bedrooms reside along with a bathroom. The beautiful, landscaped gardens extend to the south and are wonderfully private, bordered by mature hedgerow and established trees. A range of well stocked shrub beds are scattered throughout the garden along with a range of specimen trees. Storage is plentiful with a timber garden shed and studio in either corner of the garden and there is the further benefit of a large summer house with light and power. A driveway with parking for a car resides to the side of the property.
REQUEST A VIEWING
If you would like to request a viewing of this property simply call us on 01273 844500. However, if a call isn't convenient right now then please fill in the form below.
Location:
Kitchen:
Shaker style wall and base units
Inset 4 ring ‘Neff’ gas hob
Extractor fan
Inset stainless steel sink and drainer
Space for dishwasher
Bathrooms:
Panelled bath with hand shower attachment
Wall mounted shower
Pedestal wash hand basin
Low level w.c. suite
Heated ladder style towel radiator
Tiled floor
Specification:
Floor mounted gas fired ‘Potterton’ boiler
located in the utility area
Off street parking
Private south facing rear garden
External:
The property is approached over a driveway with off street parking. A paved patio adjoins the rear of the property leading to an expanse of lawn bordered by mature shrubs and trees. The lawn is scattered with smaller specimen fruit trees and there is the benefit of a summer house and timber garden shed in either corner. A large timber summer house resides to the side of the property with an attached store benefitting from light and power.
























