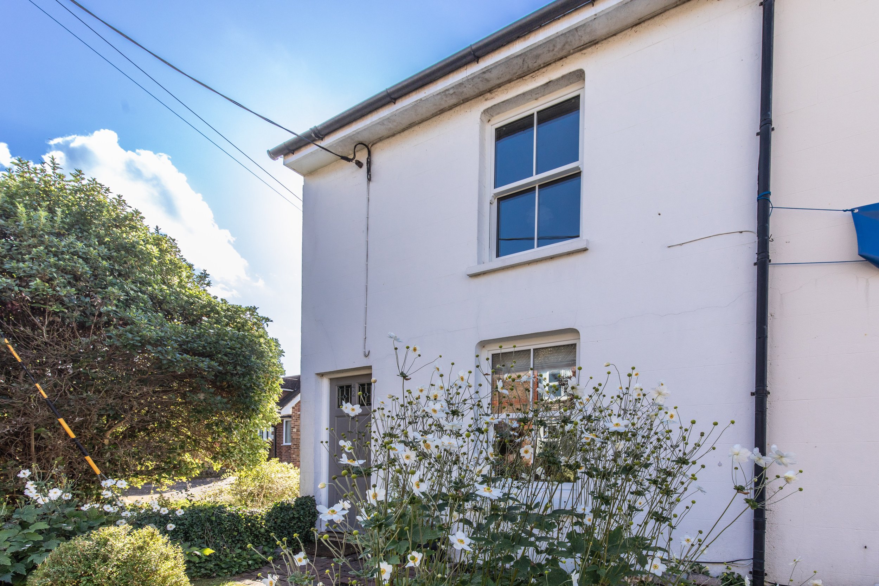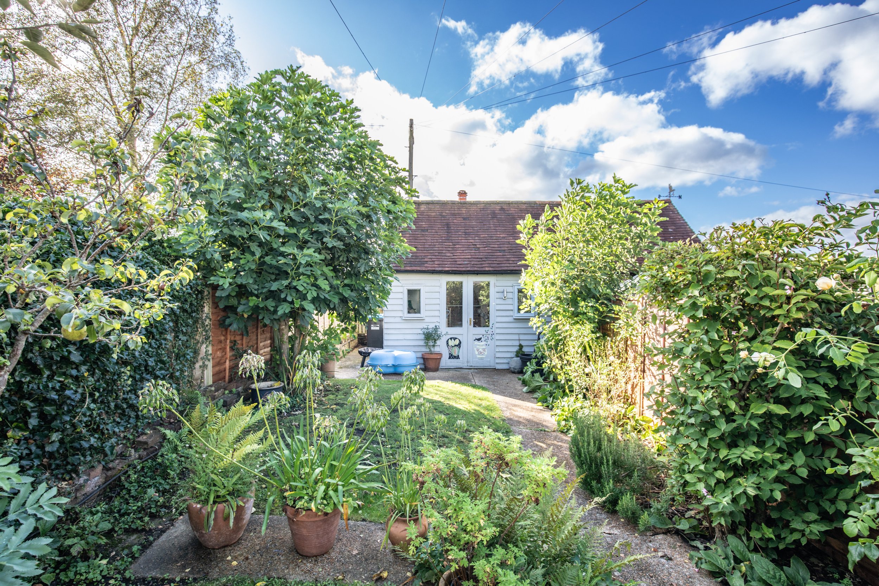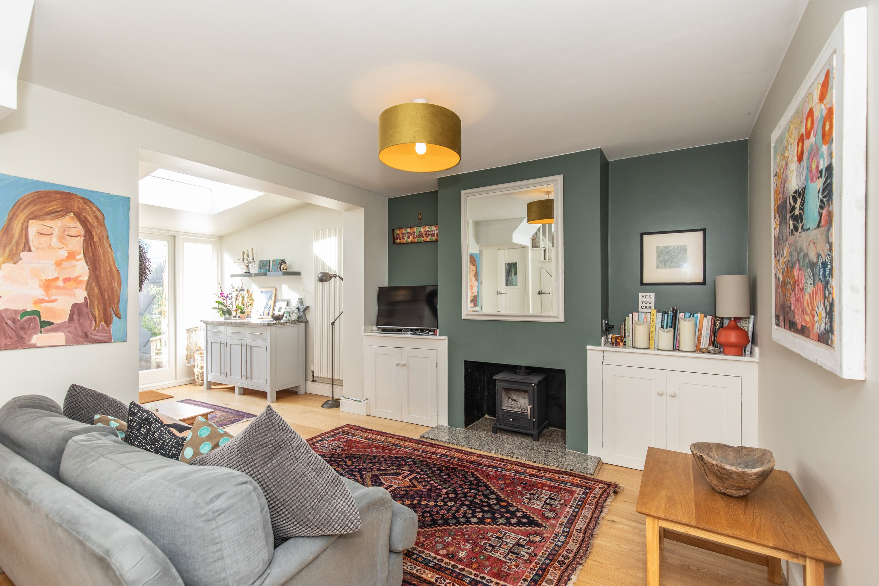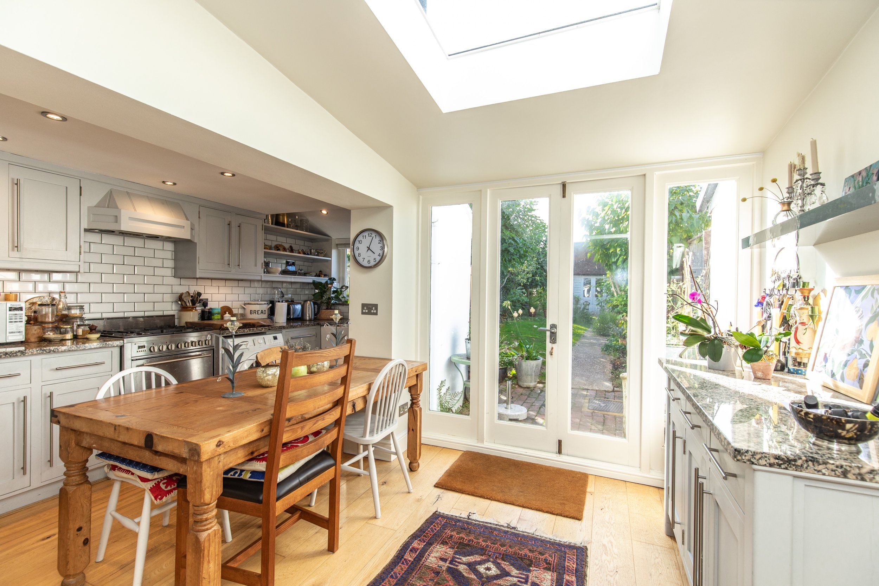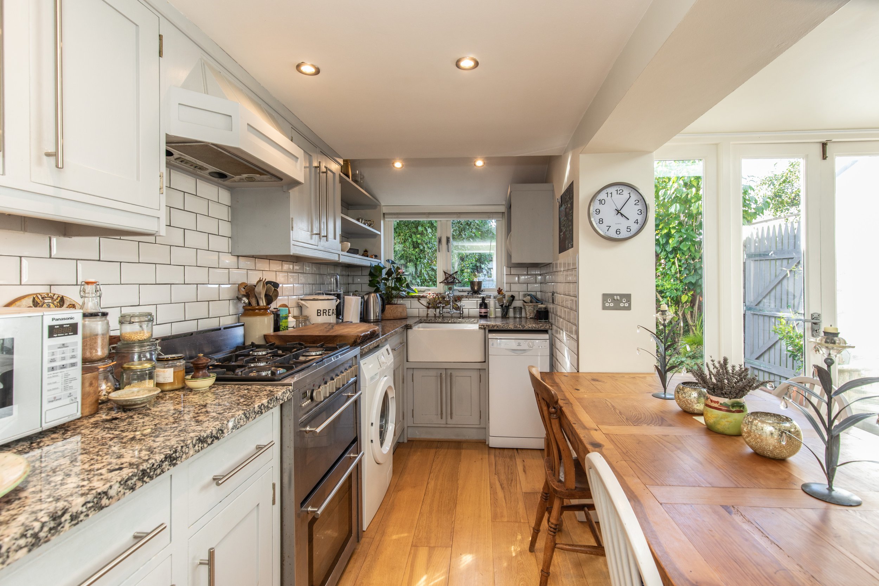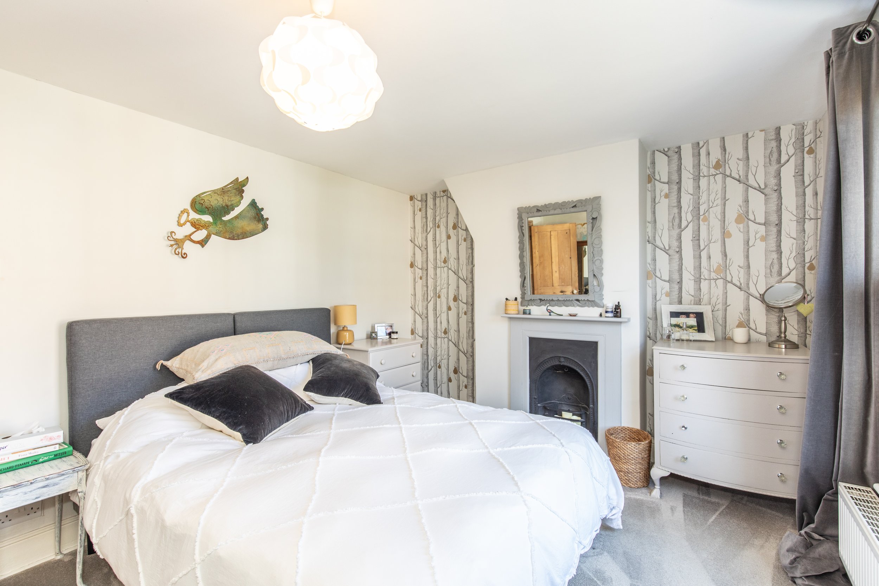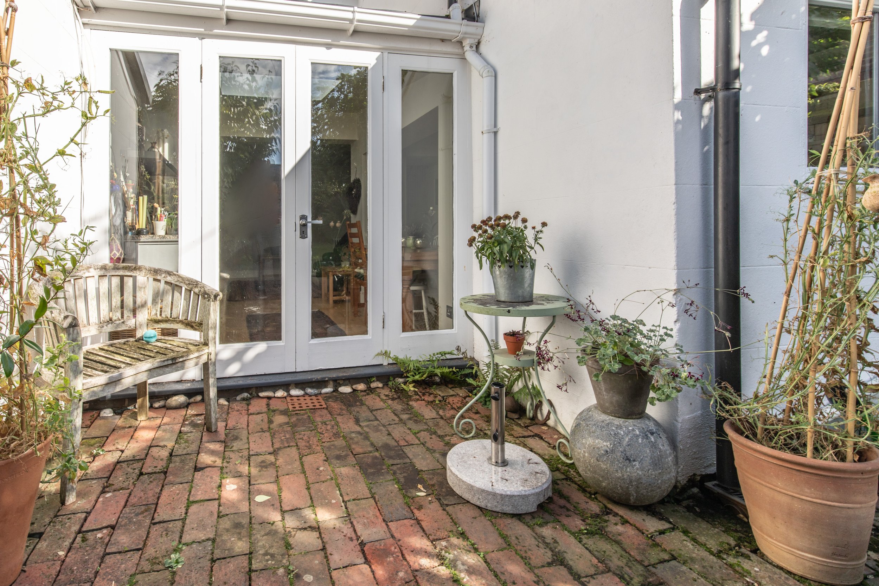An extended and very well presented Victorian cottage, located in a Conservation Area backing on to orchards and benefiting from a west facing rear garden and studio.
SHARE THIS
Asking Price £489,950
Hurstpierpoint is a vibrant village with a bustling High Street including a green grocers, deli, butchers, Post Office, 4 restaurants, 3 public houses and a church. The larger village of Hassocks, with its mainline train station provides regular rail services to London. There is also a range of revered state and private schools locally.
Situated within a Conservation Area in a highly sought after area of the village historically known as ‘Hurst Wickham’, this Victorian house has been well extended over the years and offers the opportunity for further enlargement (stnc). The ground floor comprises a well appointed sitting room at the front of the property and a light open plan kitchen/dining/family room at the rear with a door out onto the west facing rear garden. The kitchen with granite worksurfaces has a range of integrated appliances and there is the benefit of a focal wood burning stove in the family area. Stairs lead to the first floor where 2 double bedrooms reside. Both bedrooms have original cast iron fireplaces indicative of the era and the bathroom has both a panelled bath and corner shower cubicle. The rear garden extends to the west and backs on to orchards and the wonderful community created ‘Hurst’ Meadows’. The private landscaped gardens are predominantly laid to lawn with a selection of shrub beds. At the rear of the garden is a brick studio, benefiting from a fireplace along with light and power.
REQUEST A VIEWING
If you would like to request a viewing of this property simply call us on 01273 844500. However, if a call isn't convenient right now then please fill in the form below.
Location:
Kitchen:
‘Shaker style’ wall and base units
Granite worksurfaces
Inset ‘Butler style’ sink
Space for range cooker with extractor fan over
Space for slimline dishwasher
Space for washing machine
Bathroom:
Panelled bath with traditional style mixer taps and hand shower attachment
Fully tiled corner shower cubicle with wall mounted shower and glazed doors
Low level w.c. suite
Pedestal wash hand basin
Heated ladder style towel radiator
Specification:
Wood burning stove with granite hearth in the dining room
West facing rear garden
Brick built studio in the rear garden with fireplace, light and power
External:
The property is approached via brick steps up to the elevated front lawn with a brick path to the front door. A brick block paved patio adjoins the rear of the property leading to lawn flanked on either side by well stocked mature shrub and plant beds. A brick block path runs from front to back where a brick studio formerly a wash house resides benefiting from light, power and an original fireplace.

