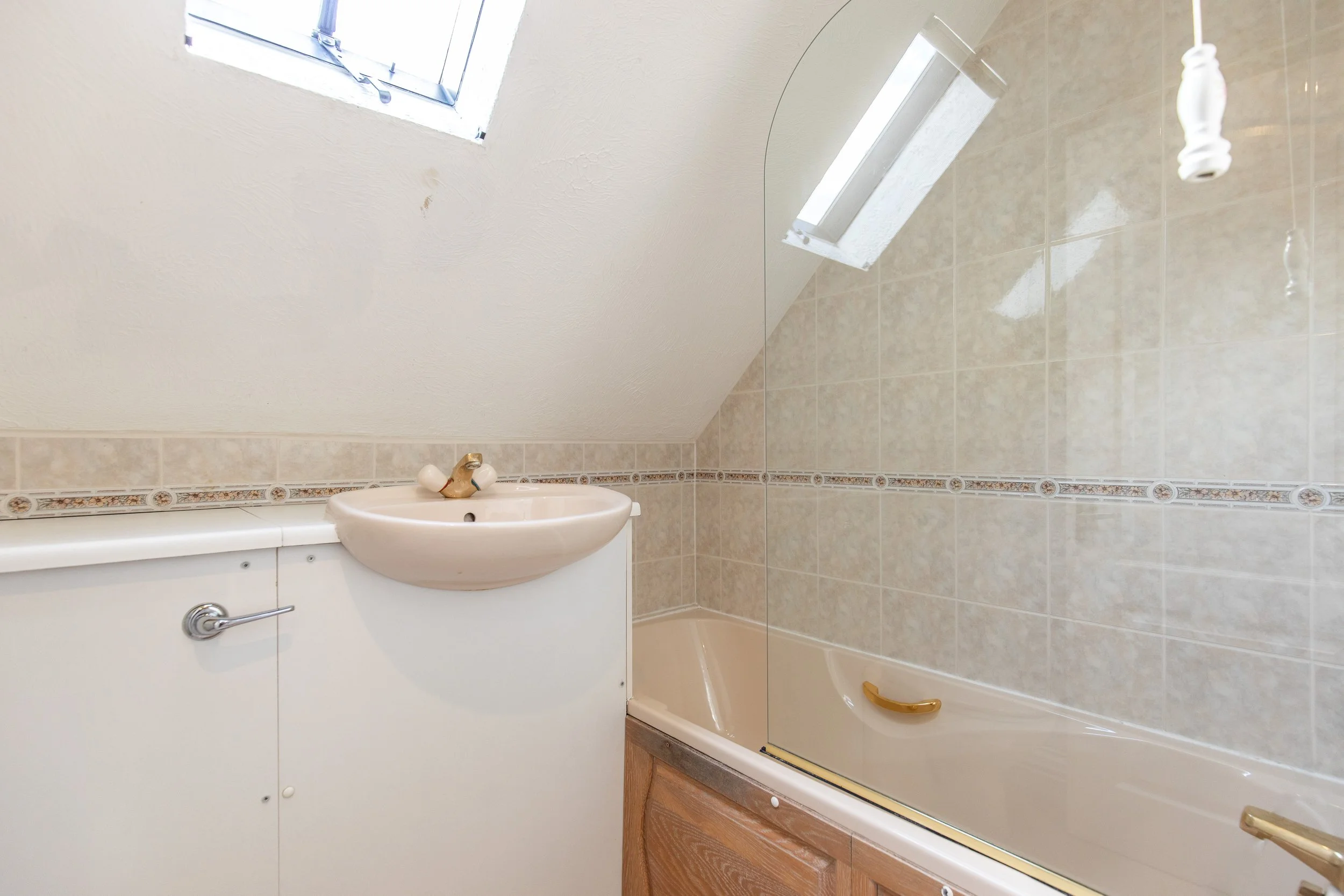A unique former coach house centrally located along an enviable private lane, with flexible accommodation and off street parking all being within minutes walk of the bustling High Street
Guide Price £750,000
SOLD
Hurstpierpoint is a vibrant village with a bustling High Street including a green grocers, deli, butchers, post office, 4 restaurants, 3 public houses, and a church. The larger village of Hassocks, with its mainline train station, provides regular rail services to London. There are also a range of revered state and private schools locally.
Situated in a central village location along a private lane, this unique former coach house occupies a secluded and enviable spot within the village. This deceptively spacious period house amasses to approximately 2,319 sq ft (inc. workshop/store) with versatile accommodation arranged over two floors. There are two large reception rooms on the ground floor including a dining room at the front of the property and a sitting room with large focal inglenook fireplace leading into the conservatory at the rear of the property. The kitchen with granite work surfaces and a range of units is in the middle of the property with a useful utility room accessed via the entrance hall. It should be noted that a workshop/store with a multitude of uses can be accessed from the covered driveway. Stairs lead to the first floor where there are 3 double bedrooms all benefiting from fitted wardrobe cupboards and en-suite bathrooms. The private walled garden is hard landscaped for ease of maintenance. Raised brick beds house a range of established shrubs that border the garden. The covered area at the front of the property provides off street parking.
REQUEST A VIEWING
If you would like to request a viewing of this property simply call us on 01273 844500. However, if a call isn't convenient right now then please fill in the form below.
Location:
Kitchen:
Shaker style wall and base units
Granite worksurfaces
Stainless steel sink and drainer
Space for range cooker
Quarry tiled floor
Bathrooms:
The property benefits from two en-suite bathrooms and an en-suite shower room with panelled baths, a fully tiled shower cubicle with wall mounted shower and glazed door, low level w.c. suite and wash hand basins.
Specification:
Wall mounted gas fired boiler located in the workshop/store
Off street parking
Private walled garden
External:
The property is approached via a covered driveway with parking. The private walled rear garden is brick paved with raised brick beds around the perimeter housing a range of mature and established shrubs and plants.


























