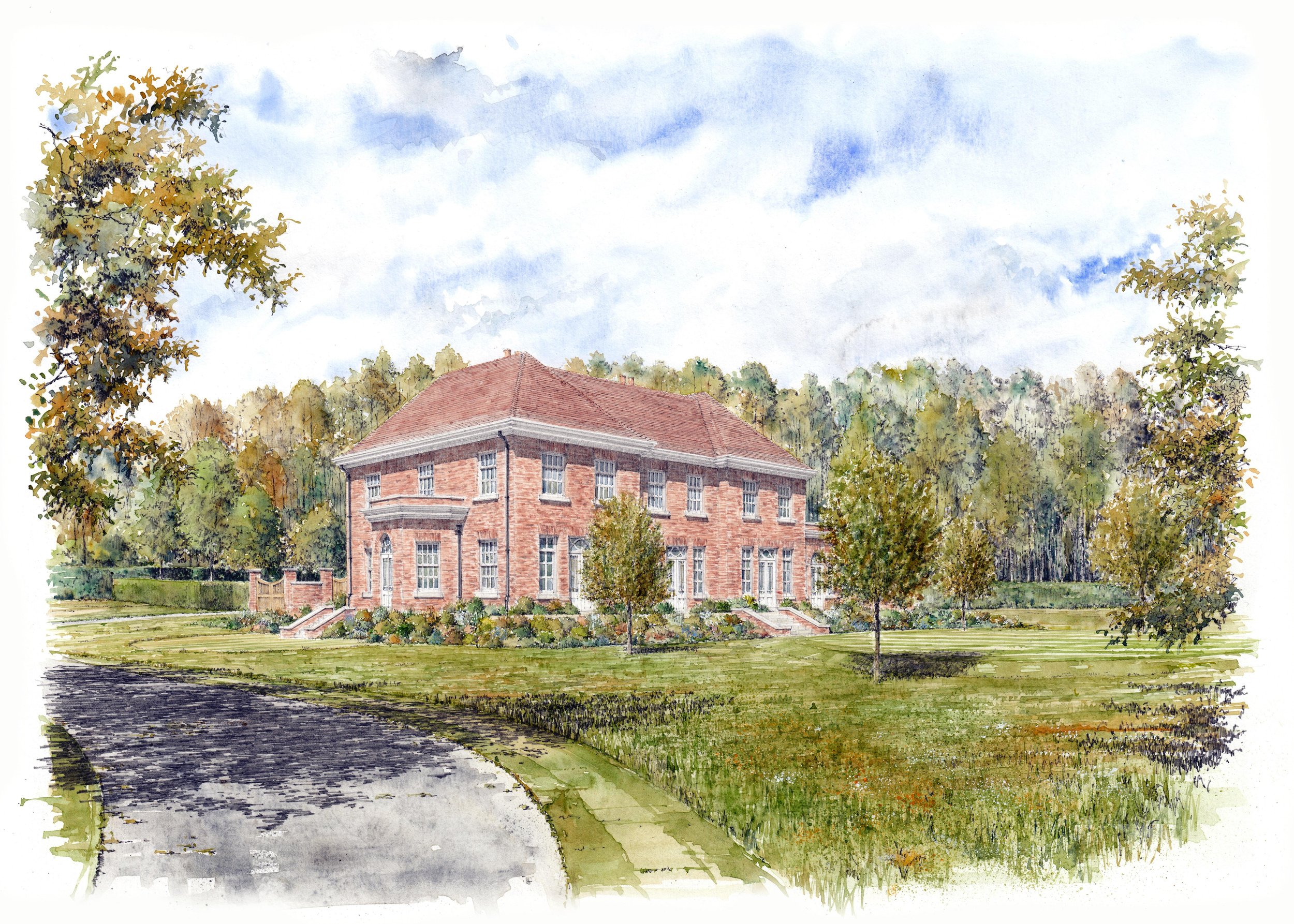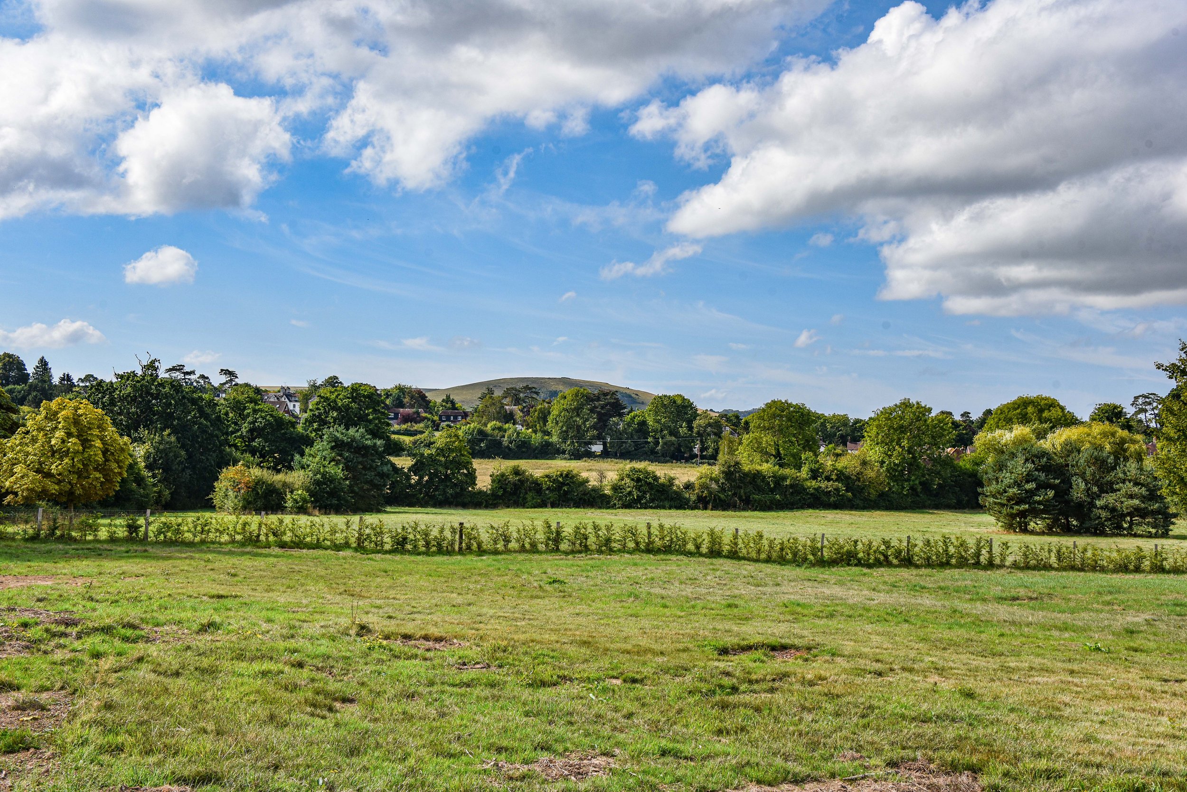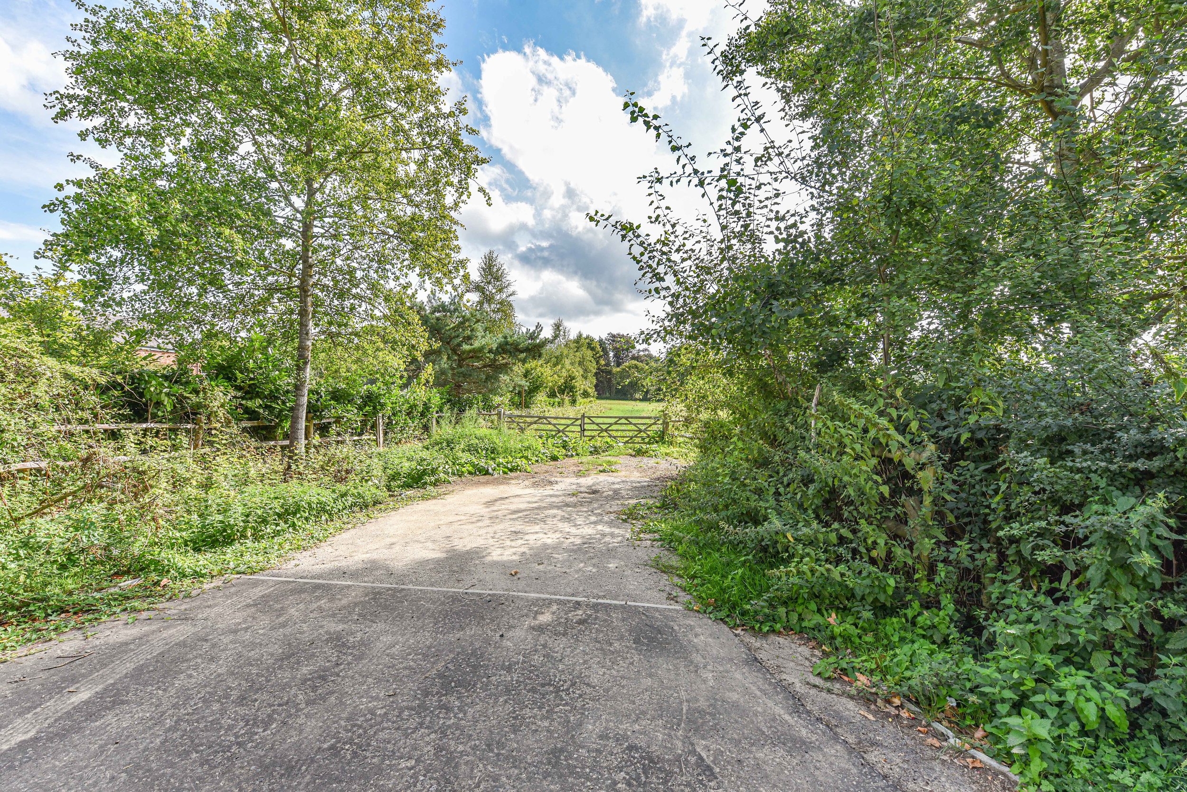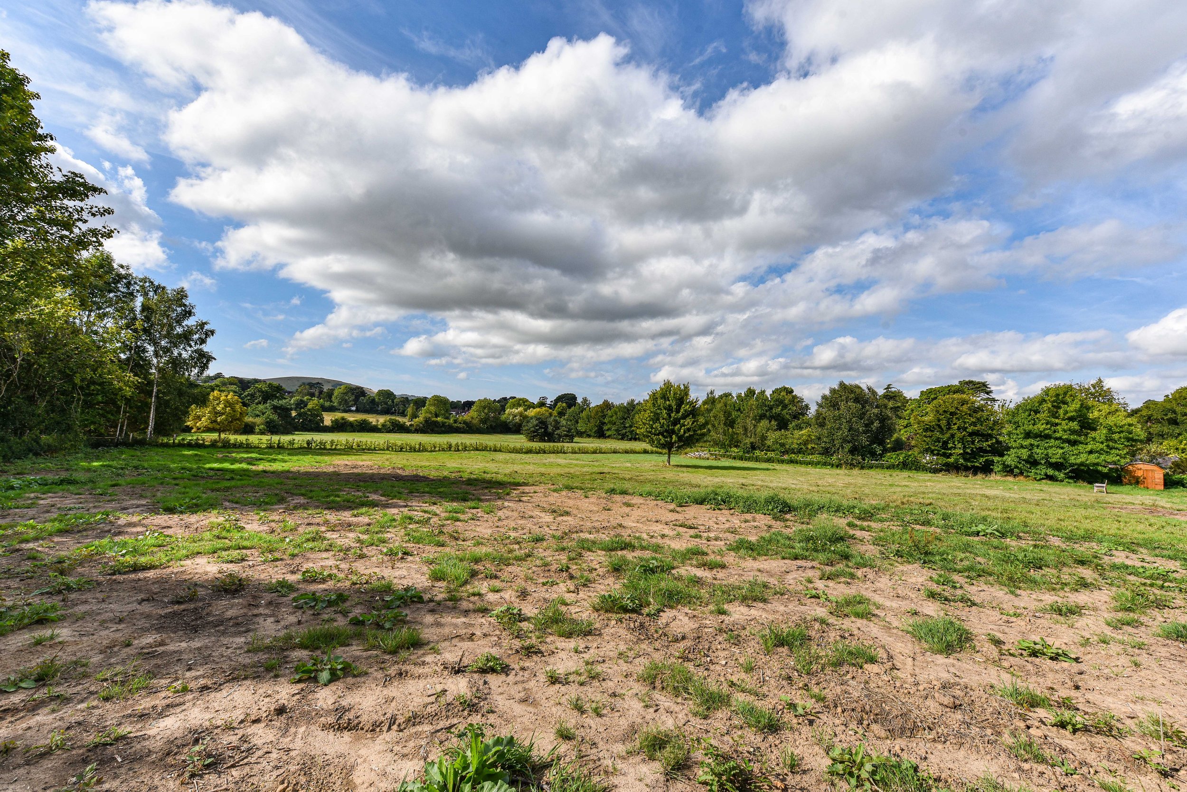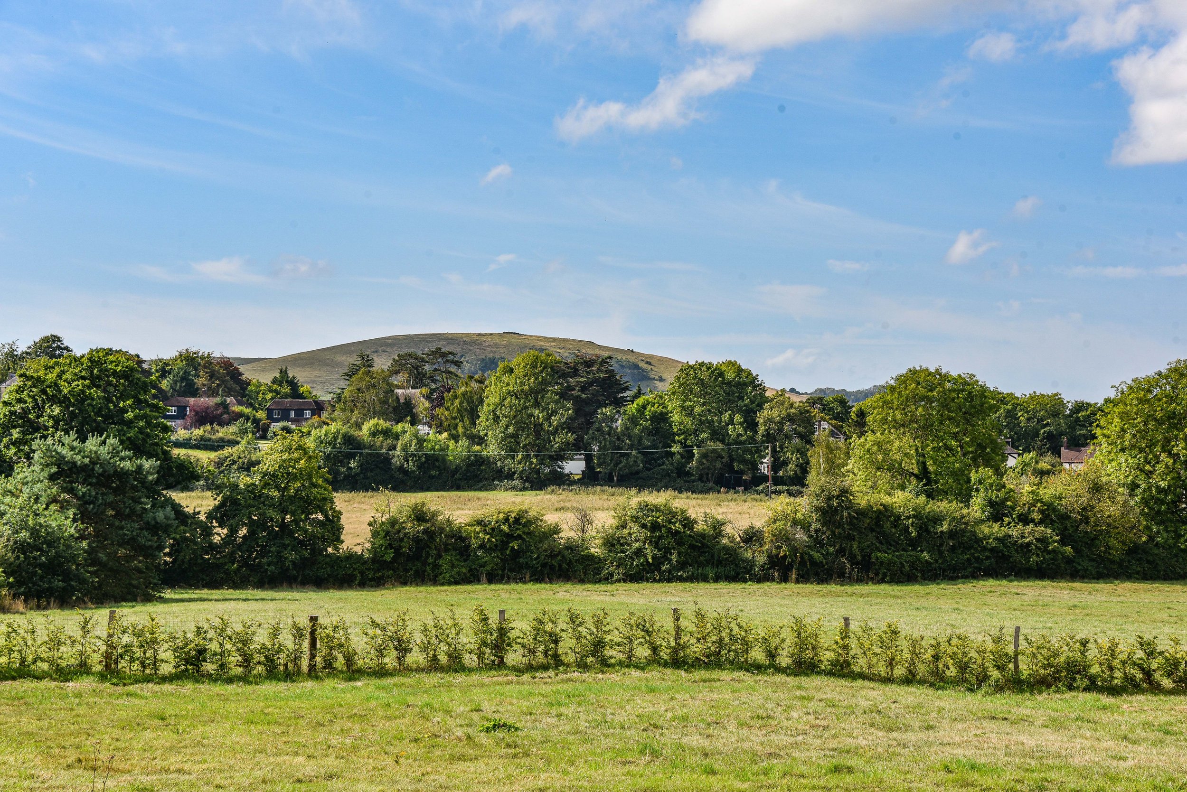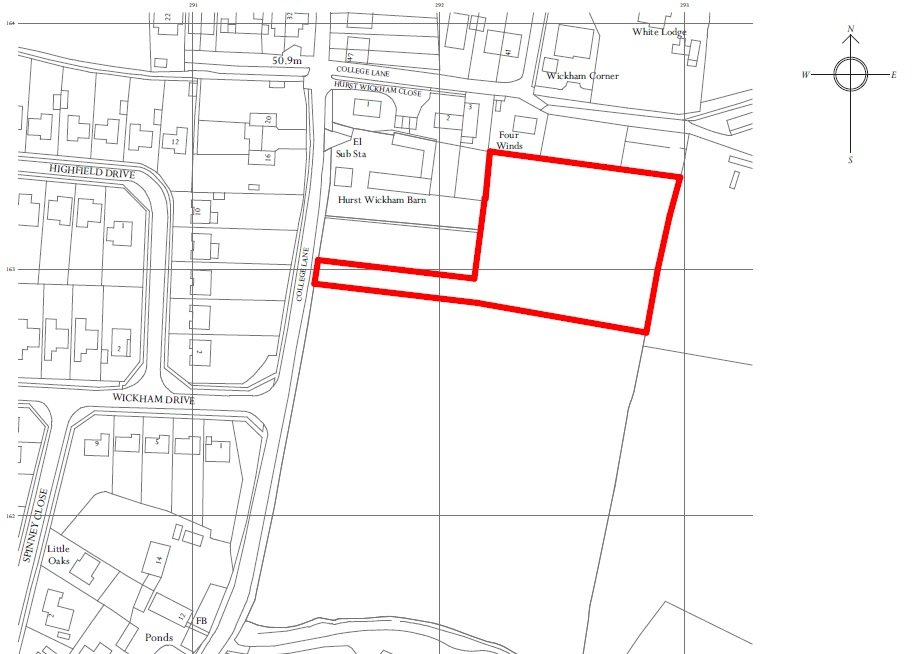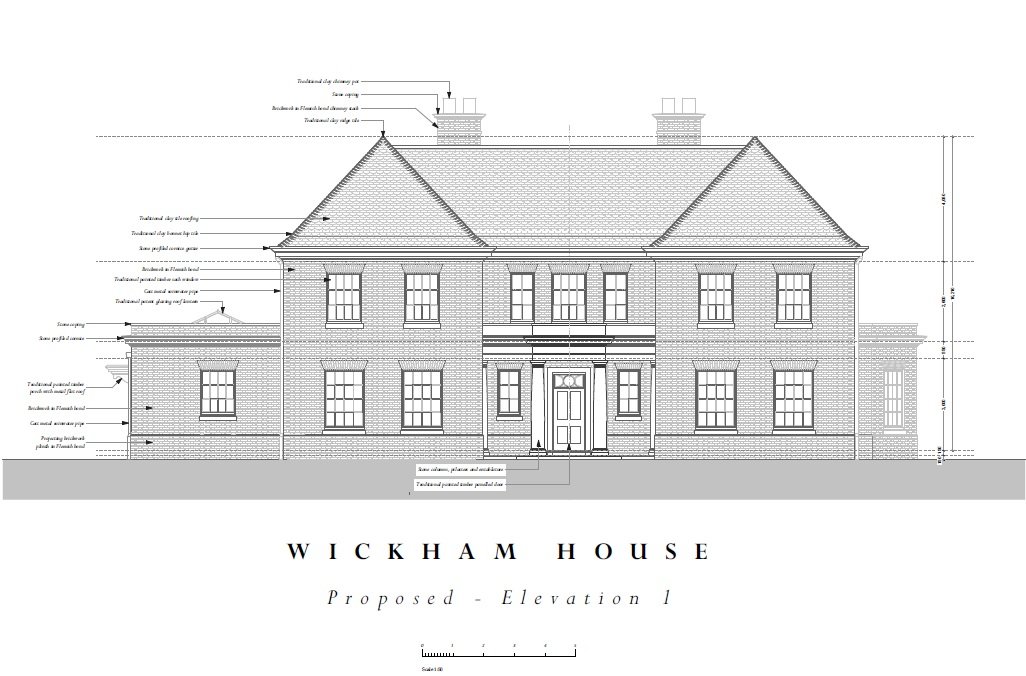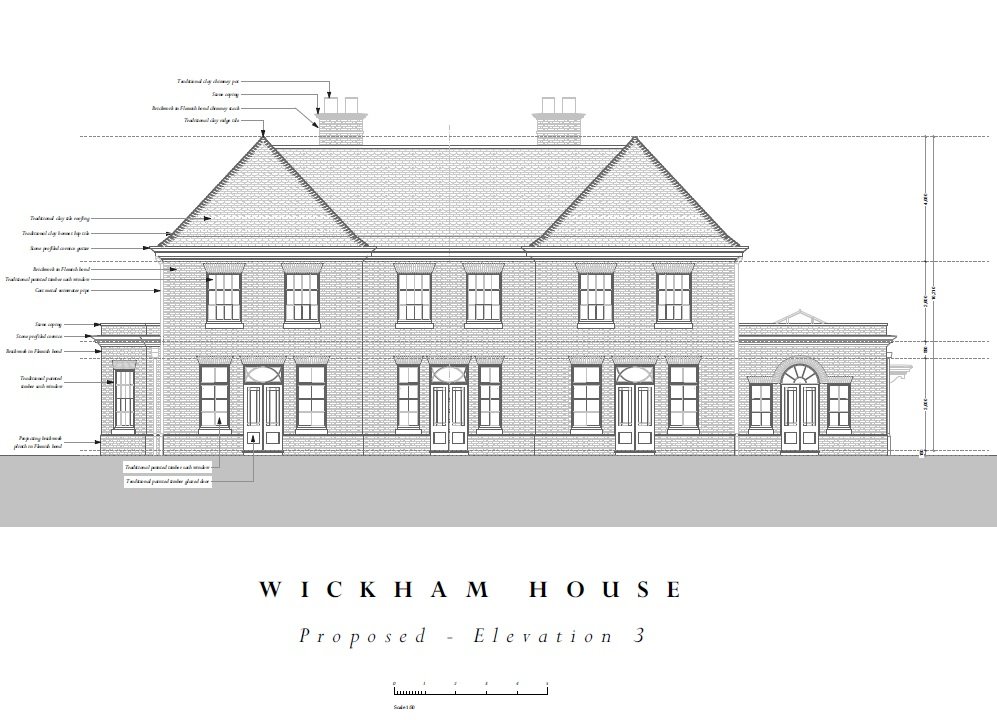Planning permission has been granted for a substantial Georgian style detached country house with detached quadruple two storey garage both amassing to approximately 712 sq m (7,663 sq ft). This rarely available plot is set in approximately 1.3 acres with stunning far reaching views towards Wolstonbury Hill and the South Downs
SHARE THIS
Guide Price £1,400,000
Designed by the award winning architects ‘Adam Architecture’ who pride themselves on being the leading practice specialising in classical and traditional architecture and contextual urban design.
Hurstpierpoint is a vibrant village with a bustling High Street including a greengrocers, deli, butchers, post office, 4 restaurants, 3 public houses and a church. The larger village of Hassocks, with its mainline train station provides regular rail services to London. There are also a range of revered state and private schools locally with Hurst College only approximately 0.8 miles away.
APPROXIMATE SIZES:
Georgian styled house – (Gross external measurements) approximately 512 sq m (5,511 sq ft)
Two storey detached garage building – (Gross external measurements) approximately 200 sq m (2,152 sq ft)
Acreage: Approximately 1.3 Acres
SERVICES:
Mains Water: Connected
Mains Sewage: Not connected but in area.
Mains Gas: Not connected but in area.
Mains Electric: Not connected but in area.
Planning portal Ref: DM/22/1616
Local Authority: Mid Sussex District Council
REQUEST A VIEWING
If you would like to request a viewing of this property simply call us on 01273 844500. However, if a call isn't convenient right now then please fill in the form below.
Property Reference: 11683005
Downloads:
-FLOORPLAN (House Ground Floor)
-FLOORPLAN (House First Floor)
-FLOORPLAN (Garage Ground Floor)
-FLOORPLAN (Garage First Floor)
-BROCHURE

