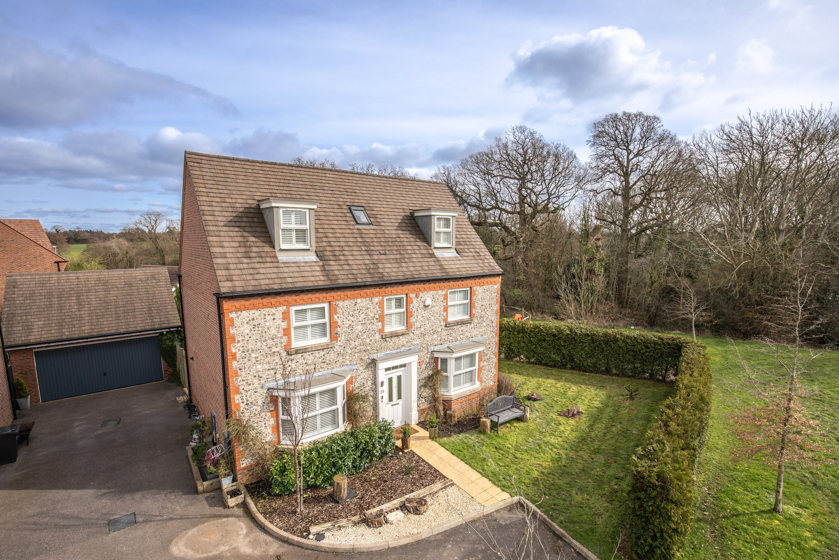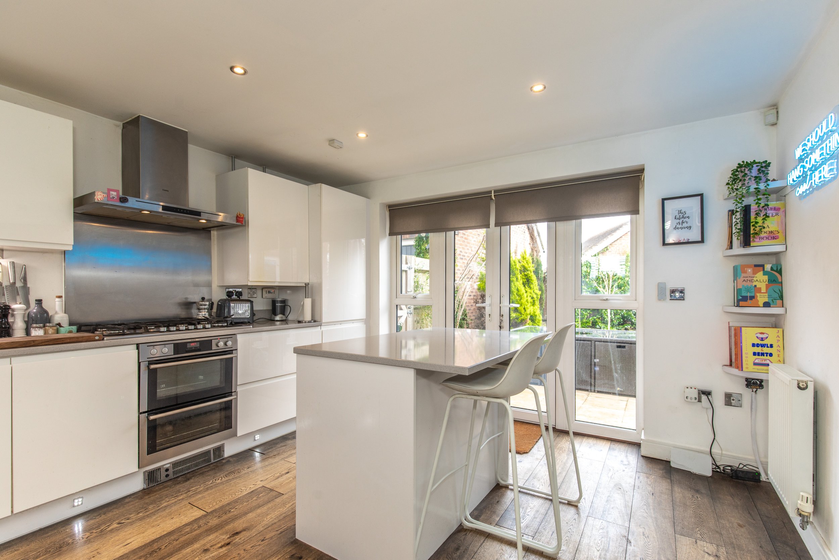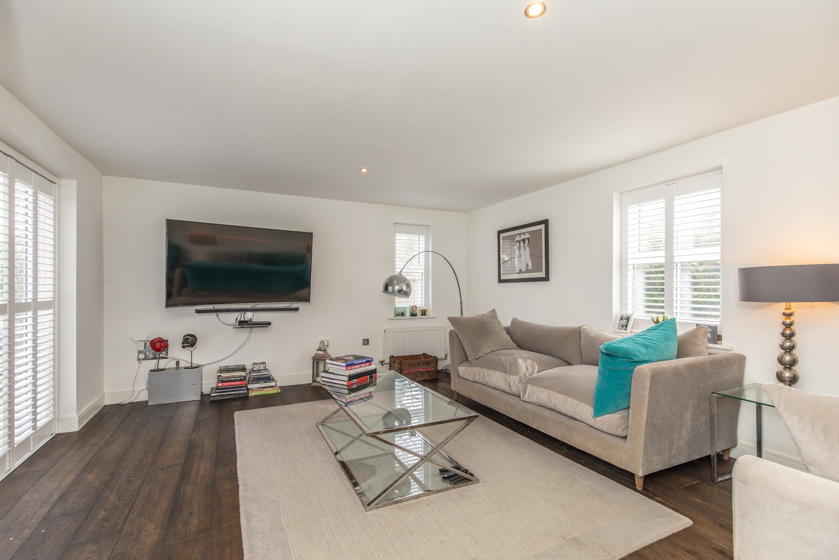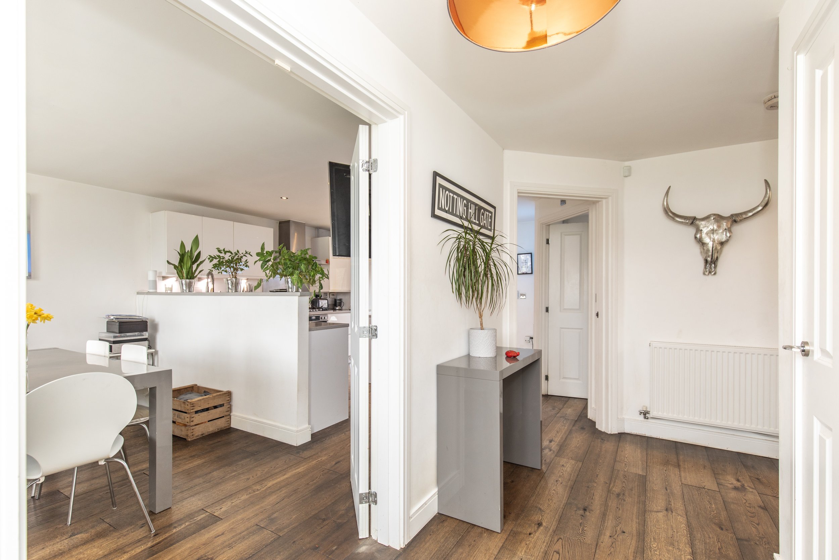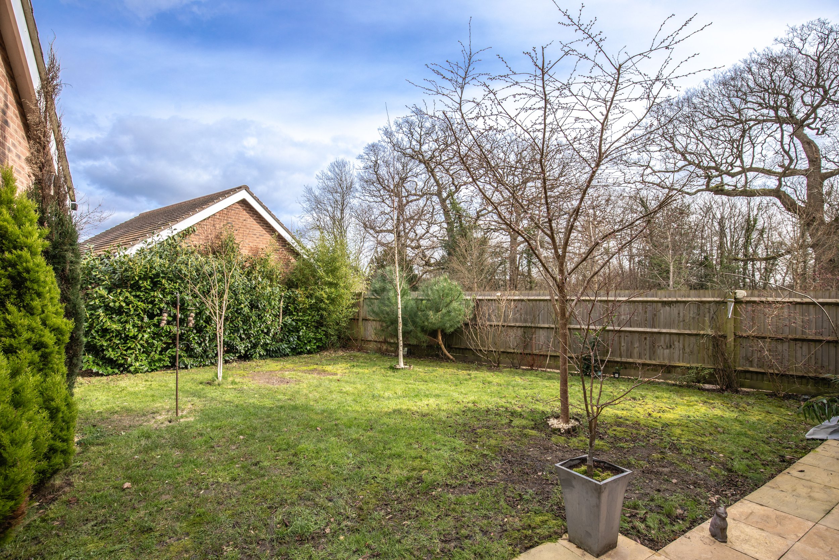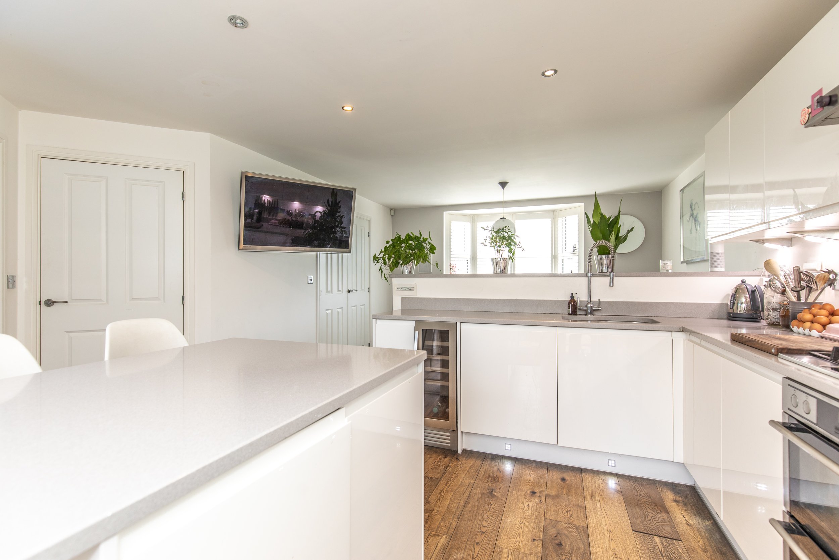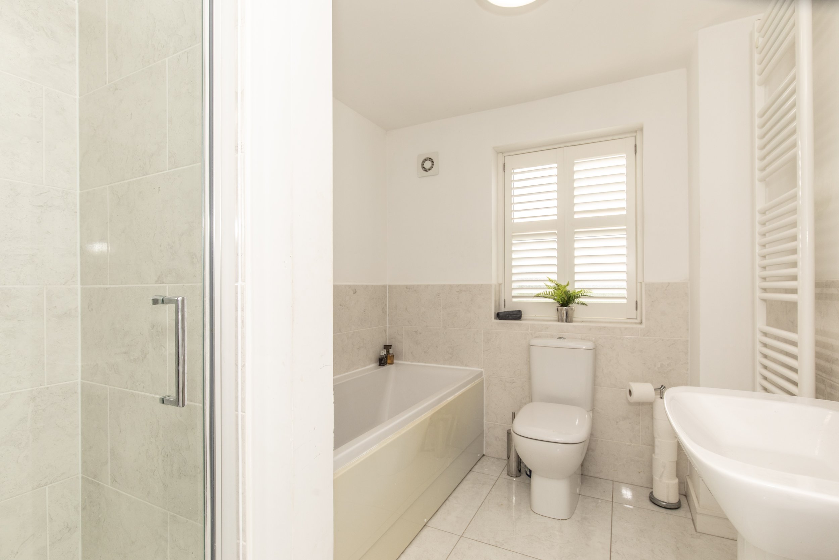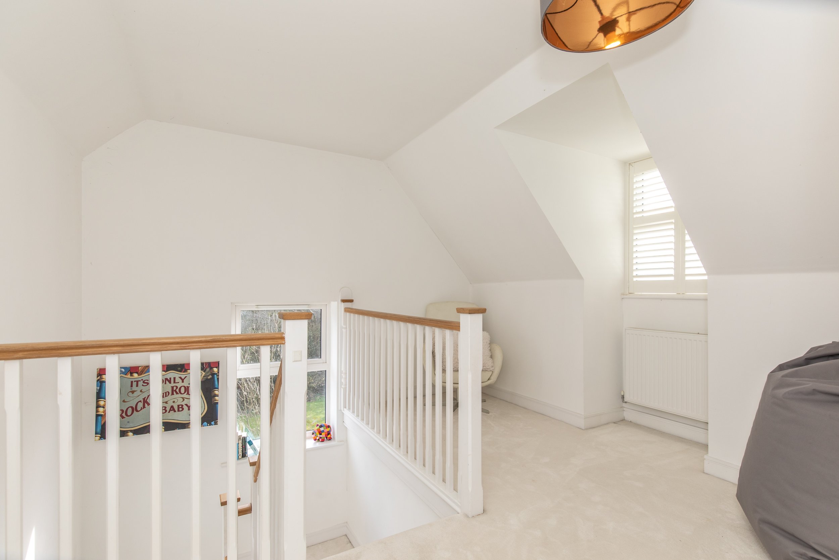A spacious and modern, flint faced family house with an open outlook over an area of grassland benefitting from private landscaped gardens and a detached double garage and off street parking
SHARE THIS
Guide Price £925,000
SOLD
Hurstpierpoint is a vibrant village with a bustling High Street including a green grocers, deli, butchers, Post Office, 4 restaurants, 3 public houses and a church. The larger village of Hassocks, with its mainline train station provides regular rail services to London. There are also a range of revered state and private schools locally.
This sizable, detached flint faced house is situated at the end of a cul-de-sac and fronts a green and the park beyond. Every part of family living has been thought out in the design of the house with a beautiful double aspect kitchen/dining room, light and spacious rooms and ample storage throughout. The ground floor benefits from 2 reception rooms including a study and a large sitting room with patio doors out onto the rear garden. The open plan kitchen/breakfast room has become the hub of the house and is a great space for entertaining benefiting from a central island and a range of luxury integrated appliances. Stairs lead to the first floor where 4 bedrooms and a modern fitted family bathroom reside with bedroom 2 is also being serviced by an en-suite bathroom. The principal suite is on the second floor with an en-suite shower room, an open landing area and walk in dressing space. The private rear gardens are predominantly laid to lawn with a paved patio adjoining the rear of the property. Ever green shrubs, small trees and well stocked plant beds intersperse and border the garden. A driveway provides parking for 4 cars and access to the detached double garage.
REQUEST A VIEWING
If you would like to request a viewing of this property simply call us on 01273 844500. However, if a call isn't convenient right now then please fill in the form below.
Location:
Kitchen:
Hi gloss wall and base units
Quartz work surfaces
Inset ‘AEG’ 6 ring gas hob
Fitted ‘AEG’ electric oven
Integrated fridge freezer
Integrated ‘AEG’ dishwasher
Inset wine cooler
Bathrooms:
A family bathroom, en-suite shower room and en-suite bathroom benefiting from fully fitted white suites comprising fully tiled shower cubicles with wall mounted showers and glazed doors, a panelled bath, low level w.c. suites, pedestal wash hand basins, heated ladder style towel radiators and tiled walls.
Specification:
Engineered oak flooring throughout the majority of the ground floor
Wall mounted ‘Ideal’ gas fired boiler
Detached double garage
External:
The property is approached over a paved path to the front door flanked on one side by a well-stocked shrub bed and lawn bordered by evergreen hedgerow on the other side. A driveway on the west side of the house provides off street parking for 4 cars and access to the detached double garage. Side access to the rear garden is via a timber gate where a paved patio adjoins the rear of the property leading to lawn. Mature shrubs, trees and well stocked plant beds run the perimeter of the garden.

