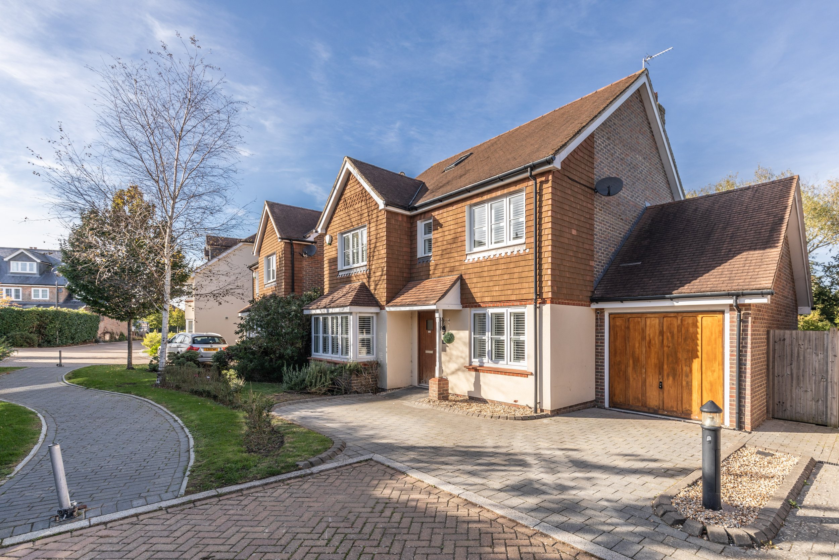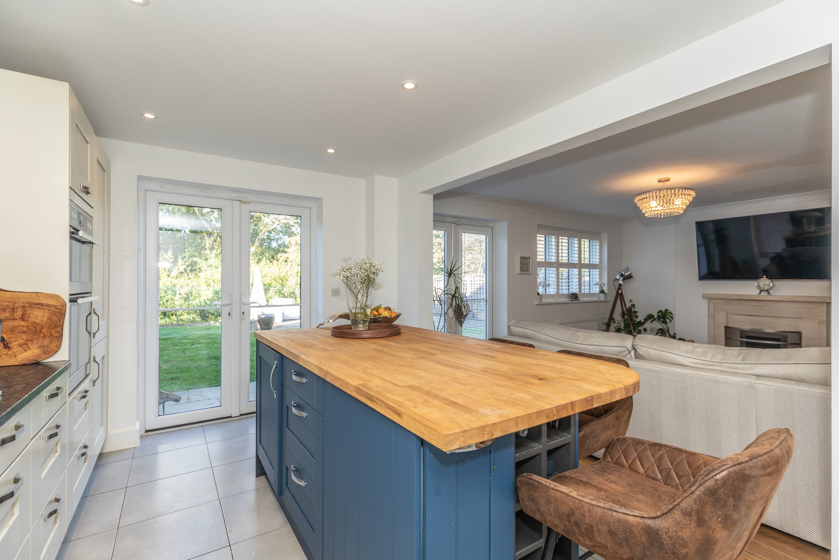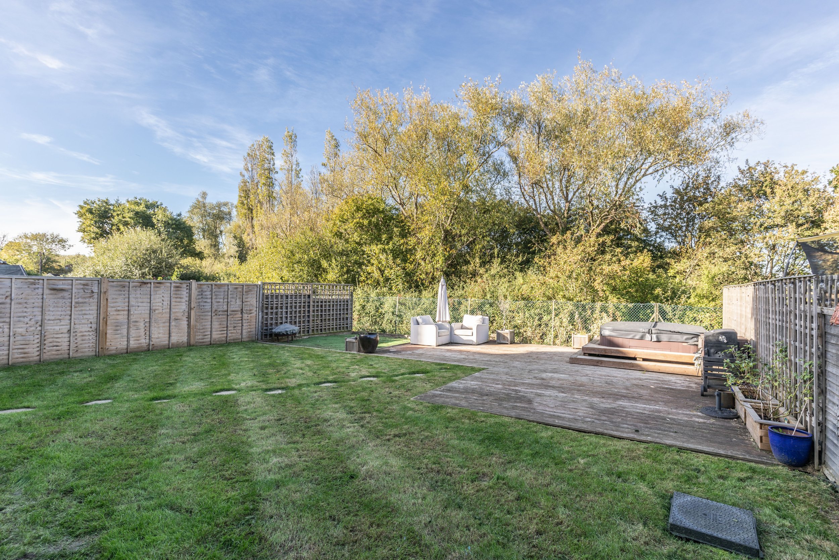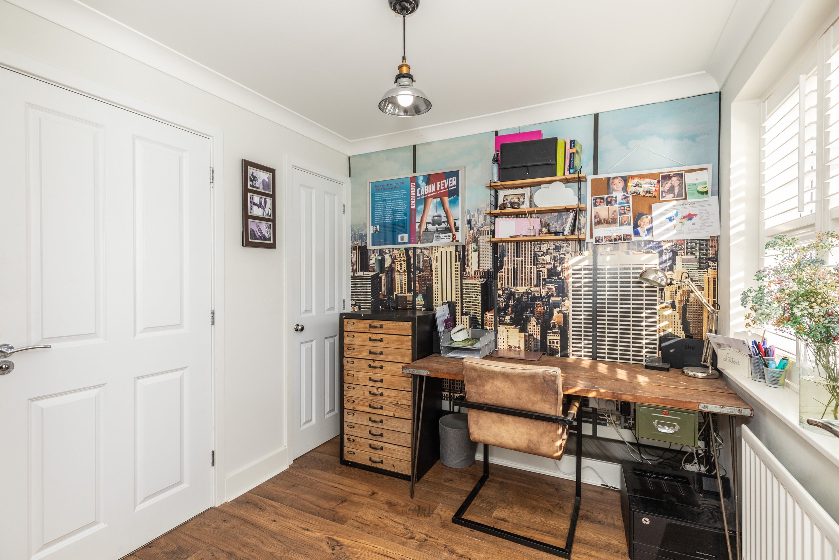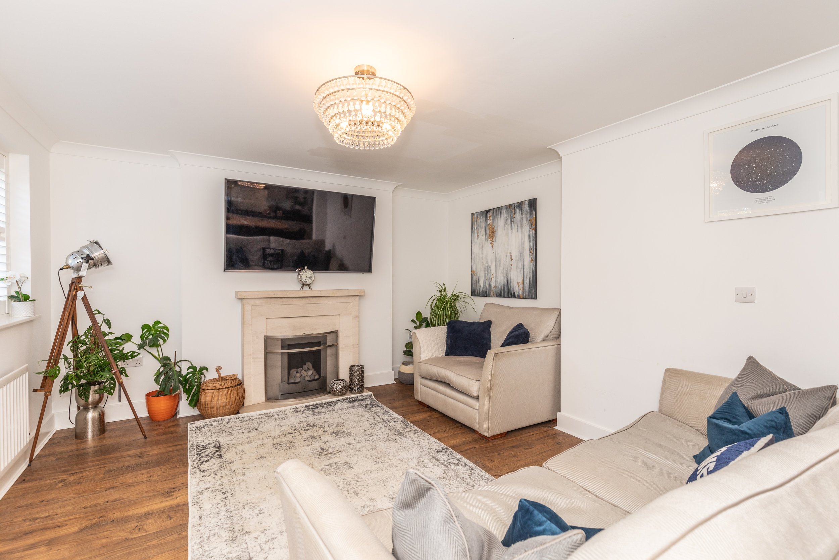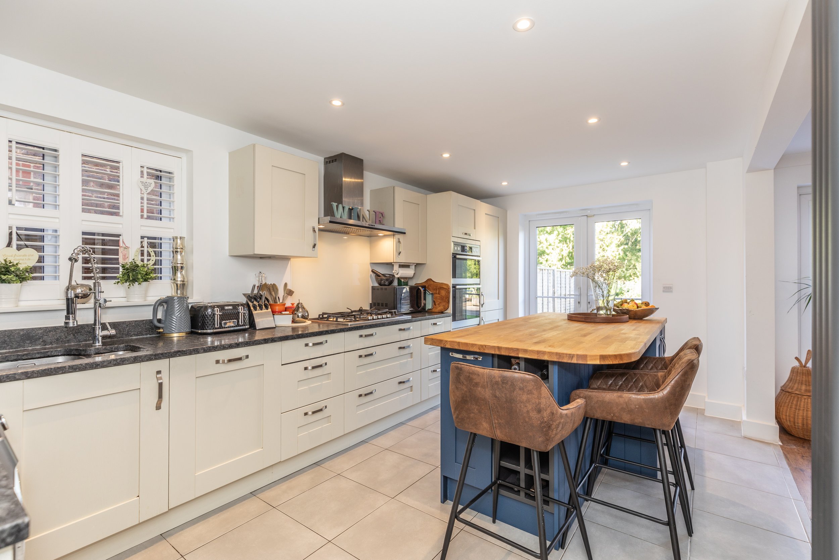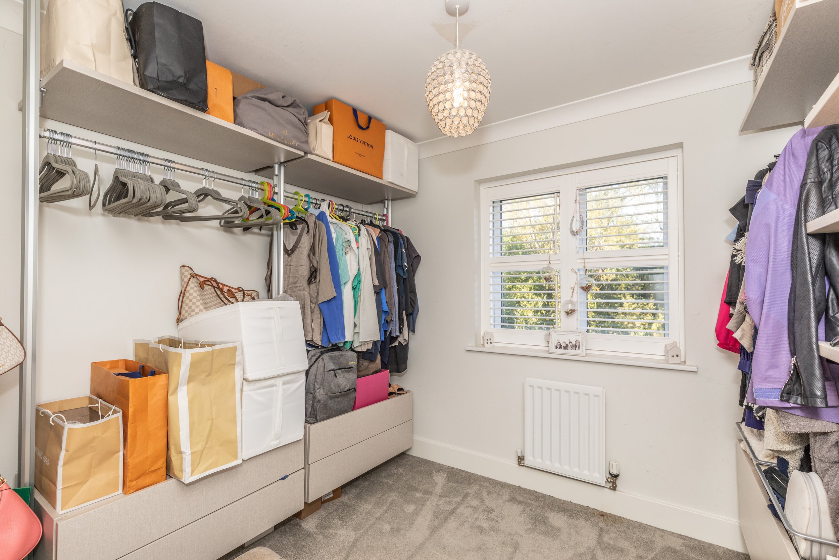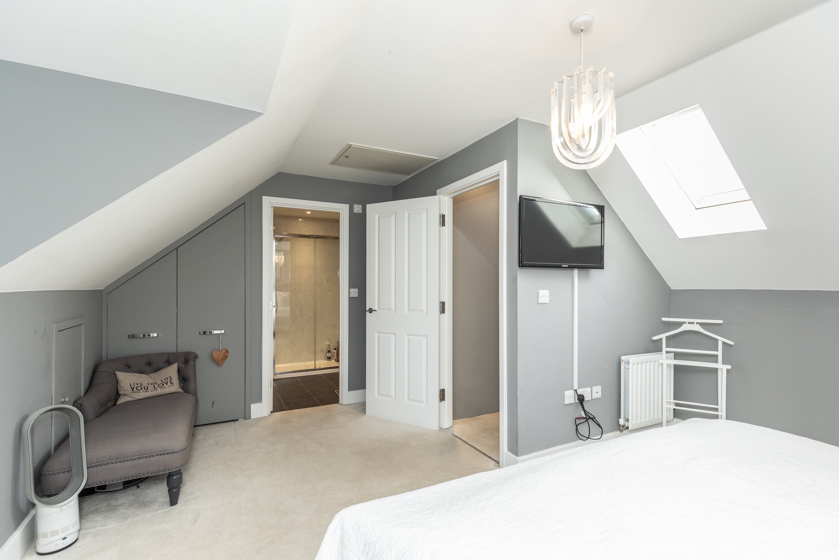A modern detached family house, set within a select development backing on to woodland and benefiting from planning permission to enlarge
SHARE THIS
Guide Price £795,000
SOLD
Hurstpierpoint is a vibrant village with a bustling High Street including a green grocers, deli, butchers, Post Office, 4 restaurants, 3 public houses and a church. The larger village of Hassocks, with its mainline train station provides regular rail services to London. There is also a range of revered state and private schools locally.
Situated within a popular cul-de-sac, this detached family home boasts balanced accommodation arranged over 3 floors with planning permission to enlarge the ground floor (ref: DM/21/1843). With a dining room and study at the front of the house, the vendors have created an open plan kitchen/breakfast/sitting room running the full length of the rear of the property with a centre island unit to suit the more modern lifestyle and in doing so creating a great entertaining space. The first floor provides 4 bedrooms and a family bathroom with bedroom 2 being serviced by an en-suite shower room. Stairs from the landing lead to the second floor where a sizable principal bedroom resides benefiting from an en-suite shower room and fitted wardrobe cupboards. The garden is predominantly laid to lawn and backs onto woodland. There is an area of artificial grass and an area of raised decking with space and plumbing for a ‘jacuzzi’ bath. A paved driveway at the front of the property provides parking for a couple of cars and access to the attached garage.
REQUEST A VIEWING
If you would like to request a viewing of this property simply call us on 01273 844500. However, if a call isn't convenient right now then please fill in the form below.
Location:
Kitchen:
Shaker style wall and base units
Granite work surfaces with Inset sink
Inset 5 ring gas hob with extractor over
Integrated electric oven
Integrated dishwasher
Integrated washing machine
Centre island unit with oak block work surface and a selection of cupboards and drawers under
Bathrooms:
Family bathroom and 2 en-suite shower rooms comprising a panelled bath with hand shower attachment, fully tiled shower cubicles with wall mounted shower and glazed doors, low level w.c. suites, wash hand basins and heated ladder style towel radiators.
Specification:
Raised decking in the rear garden with space and plumbing for a ‘jaquzzi’ bath
Attached garage
Purpose built decking and plumbing for a Jacuzzi
Planning permission to extend the property on the ground floor ref: DM/21/1843
External:
The property is approached over a paved driveway with parking for 2 cars and access to the attached garage. A paved path leads to the front door with lawn and well stocked shrub and plant beds. Side access to the rear garden is via a timber gate where a paved patio adjoins the rear of the property leading to the lawn. At the end of the garden is an area of artificial grass along with an area of raised decking and plumbing for a jacuzzi.

