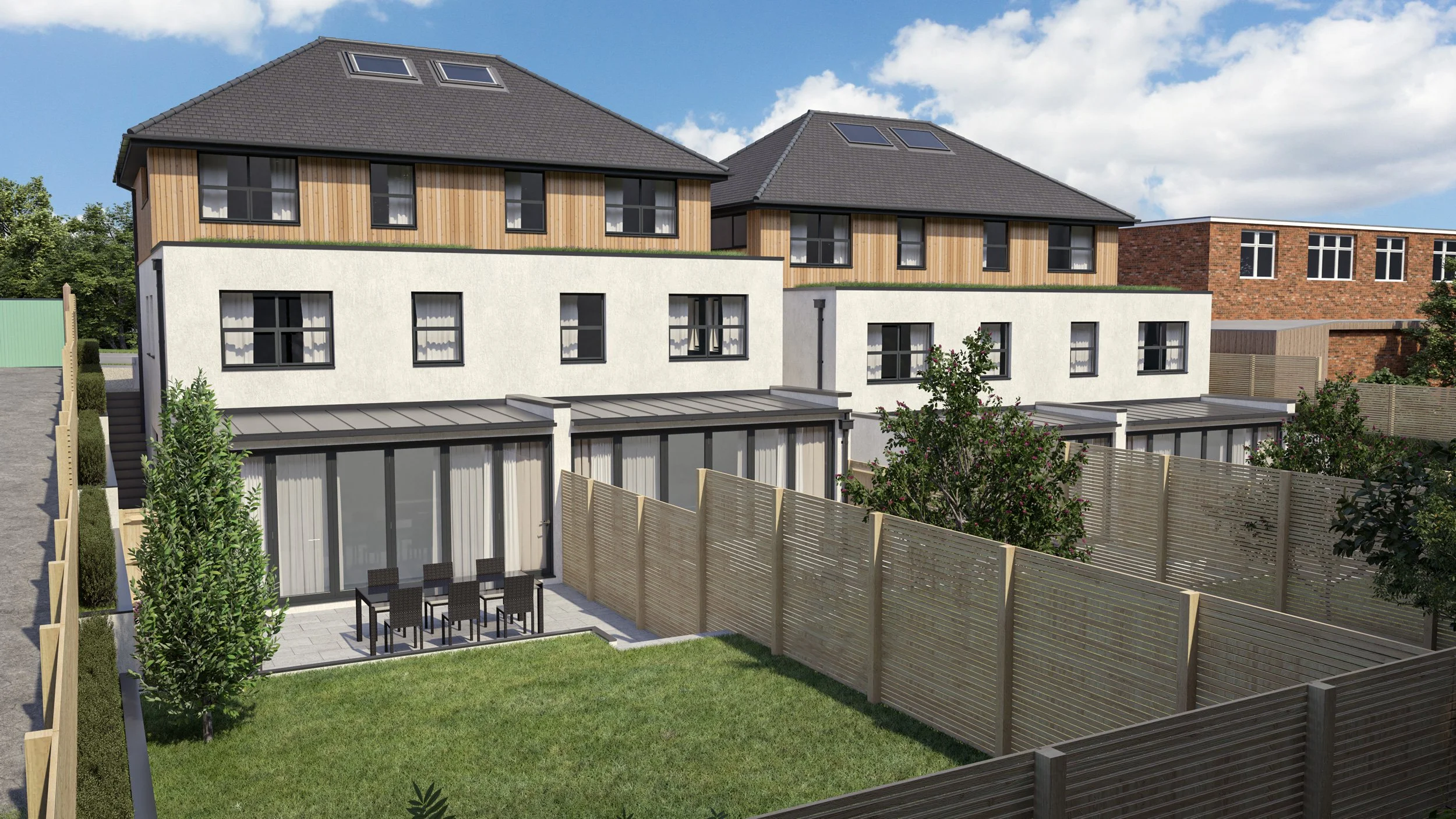A brand-new select development of striking contemporary designed four bedroom semi-detached houses, boasting an array of eco features and luxury specifications with off street parking and 10-year build warranties
Guide Price £895,000
SOLD
Patcham is a vibrant village with a bustling High Street and a range of shops and amenities including a Co-op, cafes, public houses and restaurants. The centre of Brighton can be reached easily via private or public transport and showcases a comprehensive array of world class shopping, arts, culture and dining. There is also a range of revered state and private schools locally.
Situated in a highly convenient location just a stone’s throw from a brand new privately owned nursery and renowned Patcham Junior and High School. This select development of 4 individual family houses boasts a unique layout much suited to the modern lifestyle and complimented with a wealth of luxury fixtures and fittings throughout. Solar panels, air source heat pumps and mechanical ventilation with heat recovery systems put these houses at the forefront of ECO technology along with modern aluminium windows and bi-fold doors and striking clad and rendered exteriors. The kitchen, with quartz worksurfaces and a range of integrated appliances resides on the ground floor and in true open plan fashion is a great space to relax or entertain with bi-fold doors leading out onto the rear landscaped gardens. A useful utility room with washing machine and tumble dryer resides on the lower ground floor. Four sizable bedrooms are arranged over the ground and first floors serviced by a modern bathroom and separate shower room. It should be noted that the principal bedroom is serviced by its own en-suite shower room. Private landscaped gardens with porcelain tiled patios and manicured lawn are bordered by ‘Venetian fencing’ and a resin driveway to the front of the property provides off street parking.
REQUEST A VIEWING
If you would like to request a viewing of this property simply call us on 01273 844500. However, if a call isn't convenient right now then please fill in the form below.
Location:
Kitchen:
Hi-gloss wall and base units
Quartz worksurfaces and breakfast bar
Inset AEG Induction hob with AEG extractor
Integrated ‘Hotpoint’ electric oven
Integrated ‘Hotpoint’ microwave with grill
Integrated ‘Hotpoint’ dishwasher
Integrated ‘Hotpoint’ fridge freezer
Bathrooms:
A family bathroom, shower room and en-suite shower room service the four bedrooms. Luxury modern suites comprise large fully tiled showers, a panelled bath, free standing wash hand basins with wall mounted taps, heated ladder style towel radiators and underfloor heating.
Specification:
Solar PV panels on roof
Air source heat pump
Mechanical ventilation with heat recovery system
Underfloor heating to the entire lower ground floor
Fully tiled modern bathrooms all with underfloor heating and illuminated mirrors
Utility room with washing machine and condenser tumble dryer
10 Year ‘Build Zone’ new build warranty
Landscaped private rear gardens with porcelain tiled patios
Resin bonded private driveway
Flat roofs all finished in ‘RESTEC’ with 20 year warranty
Electrical vehicle charging point
Green sedum living roofs
Solid oak fire doors fitted throughout
Aluminium windows throughout
Aluminium extra-tall bi-folding doors
LED lighting fitted throughout
LED lighting fitted to staircases
LED bespoke TV display/entertainment wall
Luxury carpets and underlay
External:
The property is approached over a resin driveway with parking. The private rear garden comprise a porcelain paved patio and manicured lawns secured with ‘Venetian style’ fencing.





































