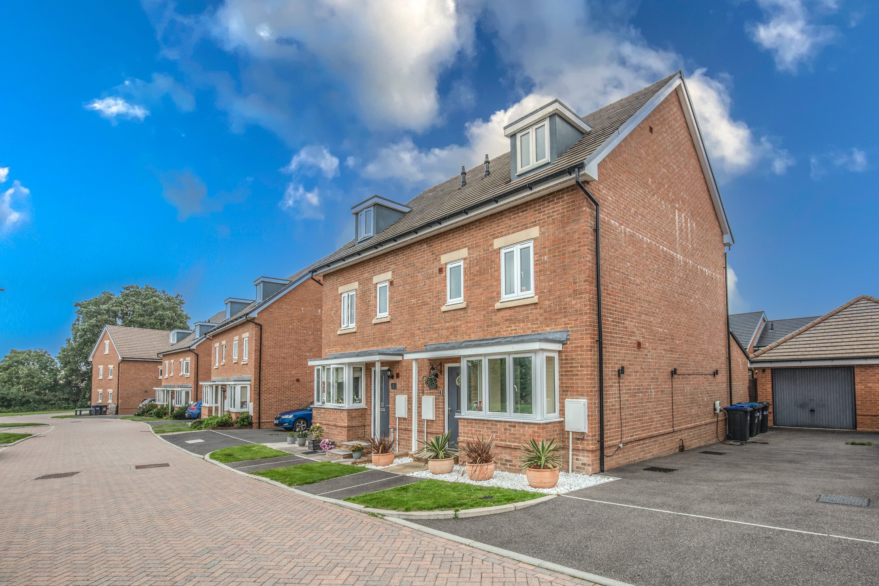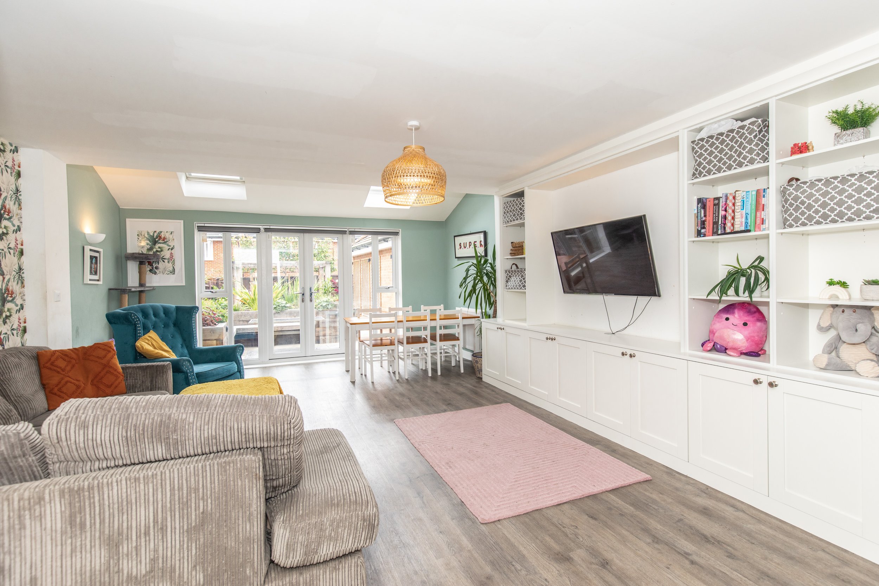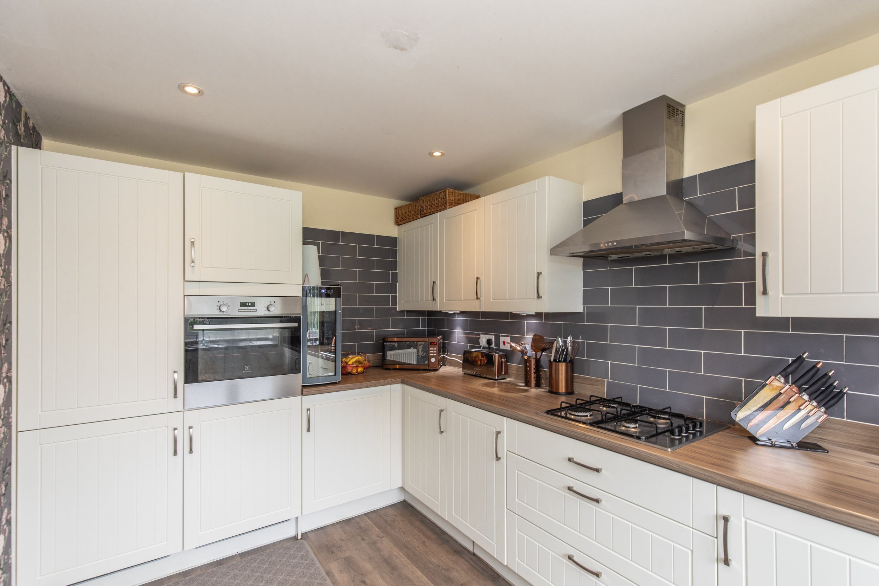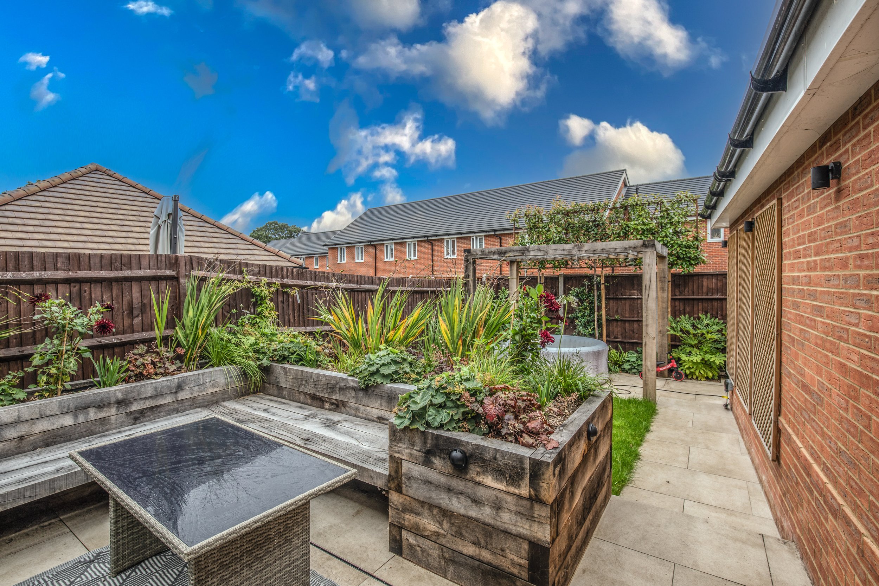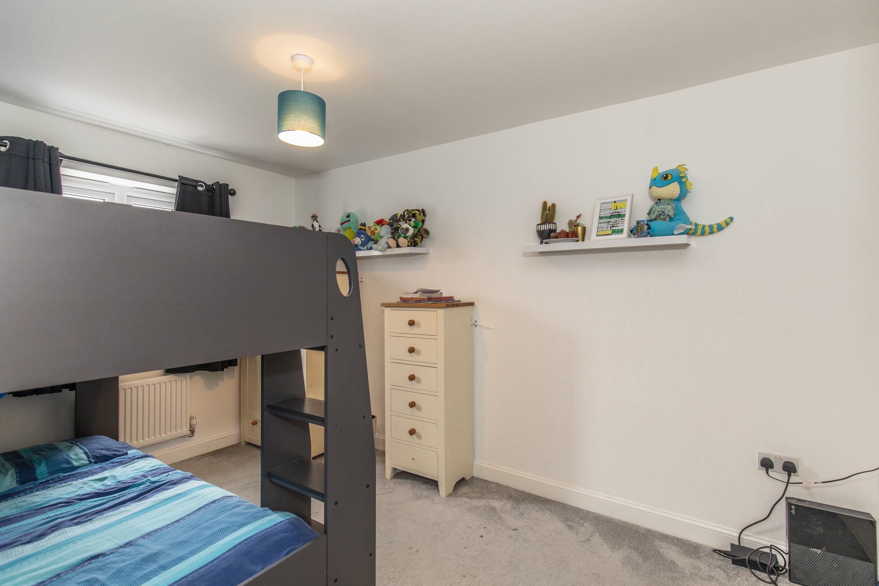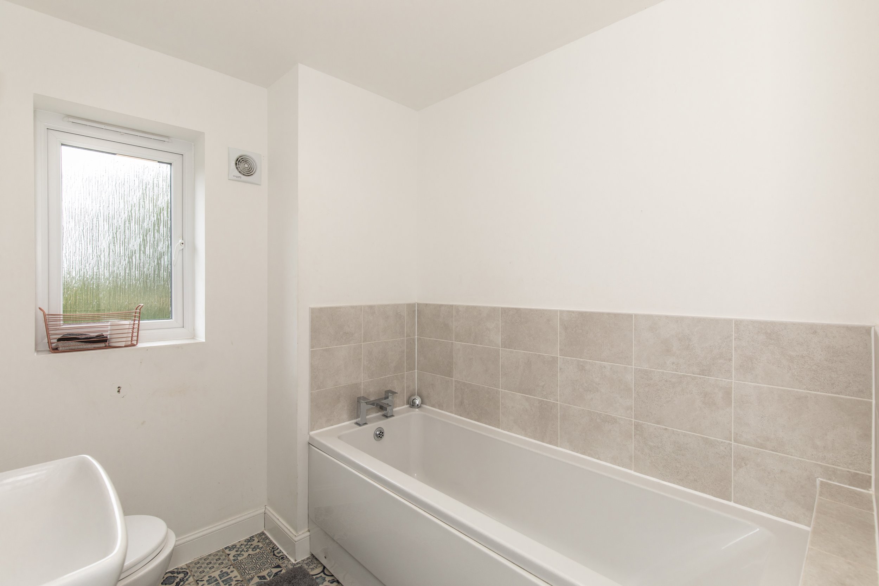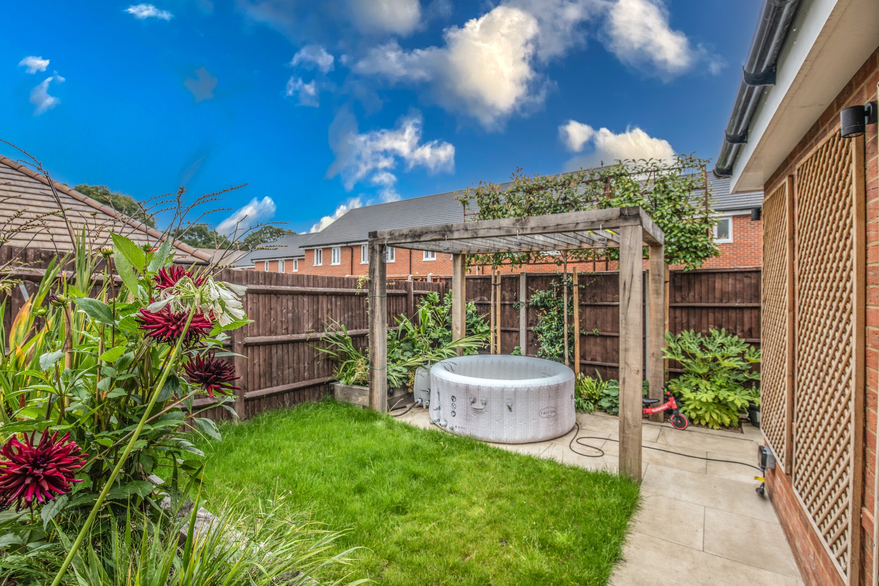A modern and very well presented semi-detached house situated with a short distance from the mainline train station with a landscaped rear garden and glorious rural outlook
SHARE THIS
Guide Price £585,000
SOLD
Hassocks is a vibrant village with a bustling High Street including cafés, a deli, butchers, bakers, post office, restaurants and public houses. Its mainline train station provides regular rail services to London, Brighton and Gatwick. There are also a range of revered state and private schools locally.
With a wonderful rural outlook, this spacious family house is situated in a prime position within easy walking distance of the mainline station and all the amenities the village has to offer. Arranged over 3 floors the ground floor sitting/dining room is in an open plan format with a range of bespoke fitted bookcases and with patio doors out onto the landscaped garden. The kitchen lies at the front of the property and benefits from a range of integrated appliances. The first floor provides three bedrooms and a modern family bathroom finished with ceramic tiling. The impressive principal suite is located on the top floor with an ensuite shower room and plentiful storage with fitted wardrobe cupboards. The rear garden has been wonderfully landscaped providing a low maintenance space encompassing a wealth of shrub, plants and trees with a variety of modern fitted seating areas and terraces perfect for day and night with a range of external lighting.
REQUEST A VIEWING
If you would like to request a viewing of this property simply call us on 01273 844500. However, if a call isn't convenient right now then please fill in the form below.
Location:
Kitchen:
Shaker style wall and base units
Inset stainless steel sink and drainer
4 ring gas hob with extractor fan over
Fitted ‘Electrolite’ electric oven
Integrated fridge freezer
Integrated dishwasher
Integrated washing machine
Bathrooms:
A family bathroom and en-suite shower room benefiting from fully fitted white suites comprising a panelled bath, fully tiled shower cubicle with wall mounted shower and glazed doors, low level w.c. suites, pedestal wash hand basins and tiled floors.
Specification:
Landscaped rear garden
Garage
Remainder of the 10 Year NHBC warranty
External:
The property is approached over paved steps to the front door flanked on one side by an area of shingle. A driveway lies to the side of the property and provides off street parking along with access to the detached garage. Side access to the rear garden is via a timber gate where a paved patio adjoins the rear of the property with sleeper seating. Steps lead down to a central lawn and further paved terrace covered by a timber pergola and bordered by well stocked modern sleeper beds, trees and external lighting.

