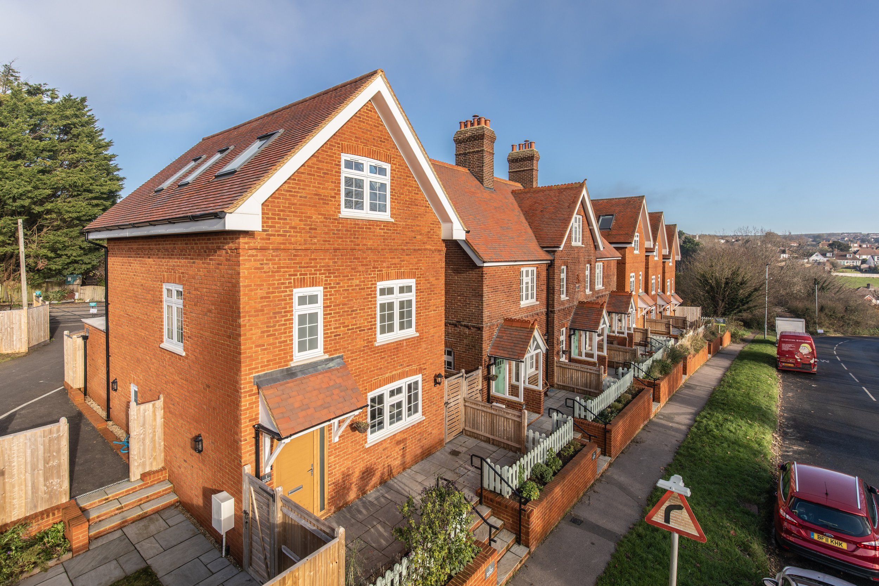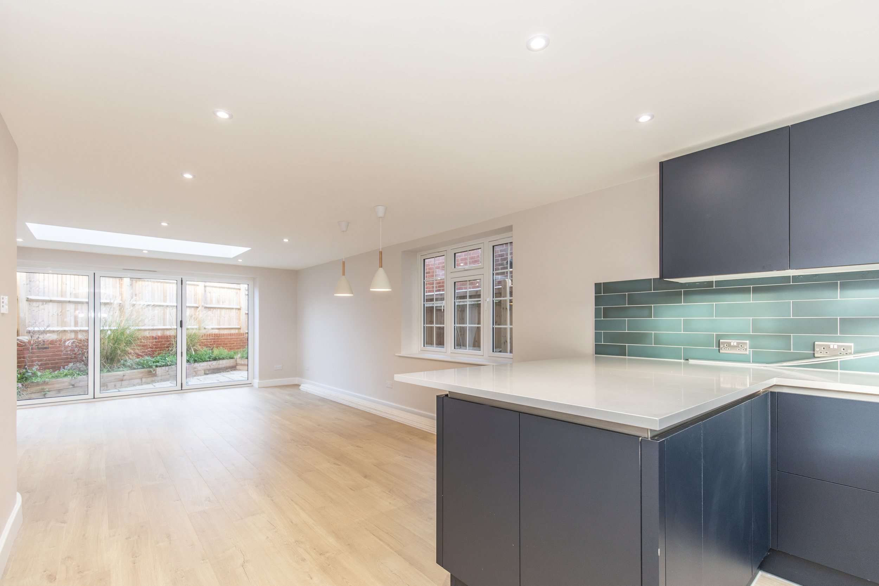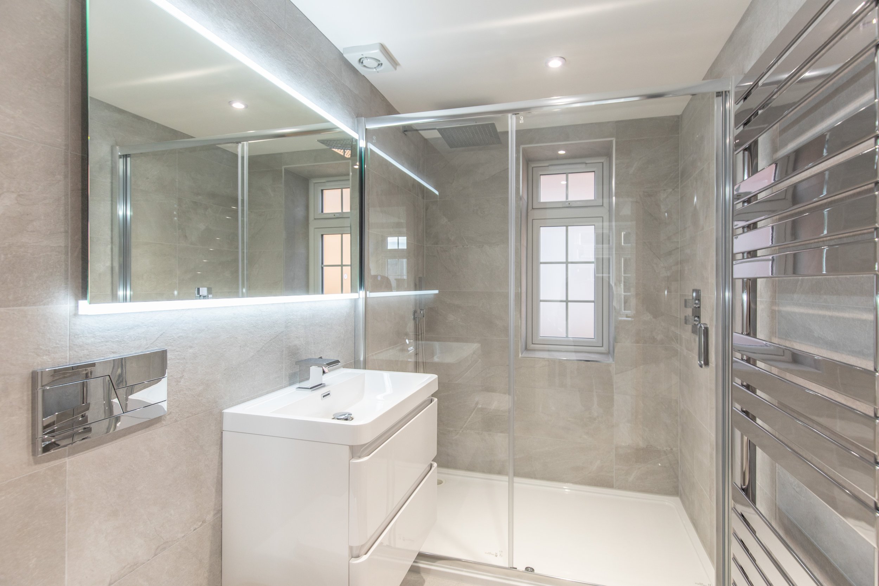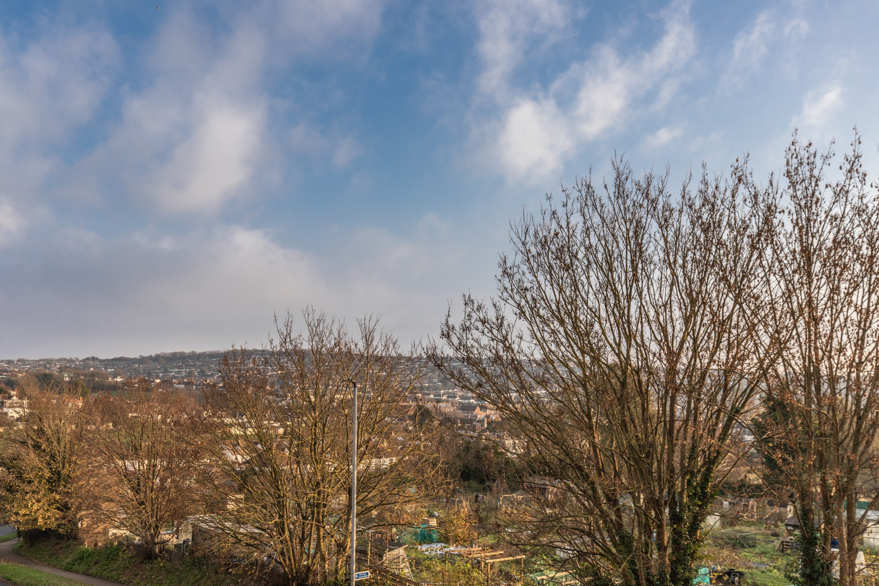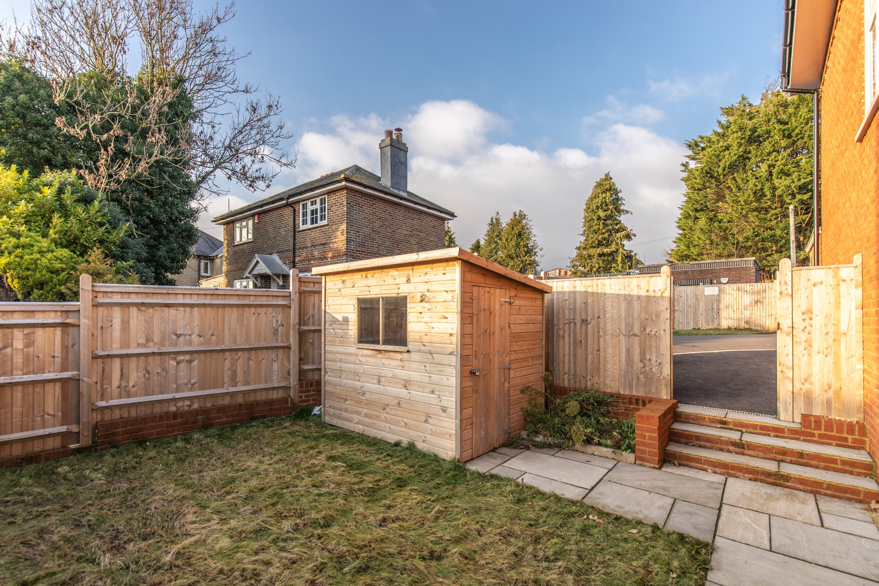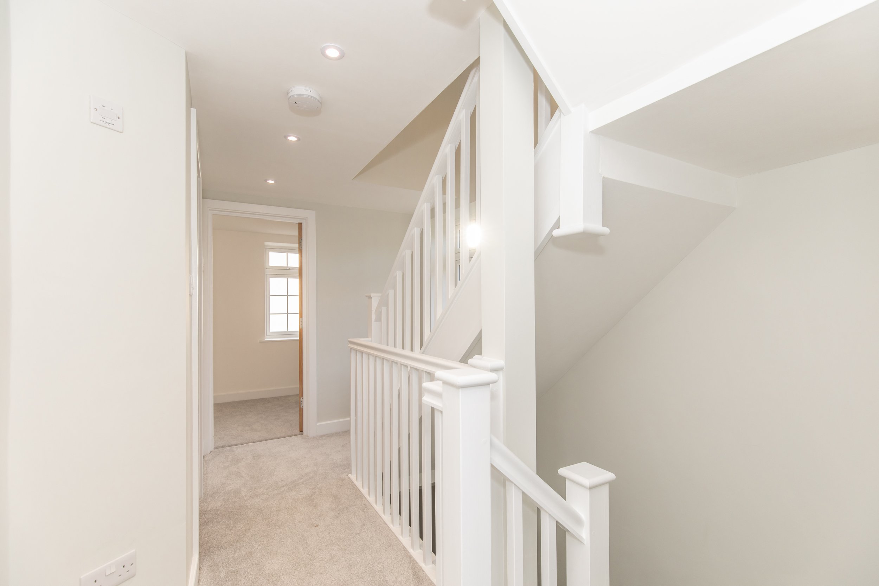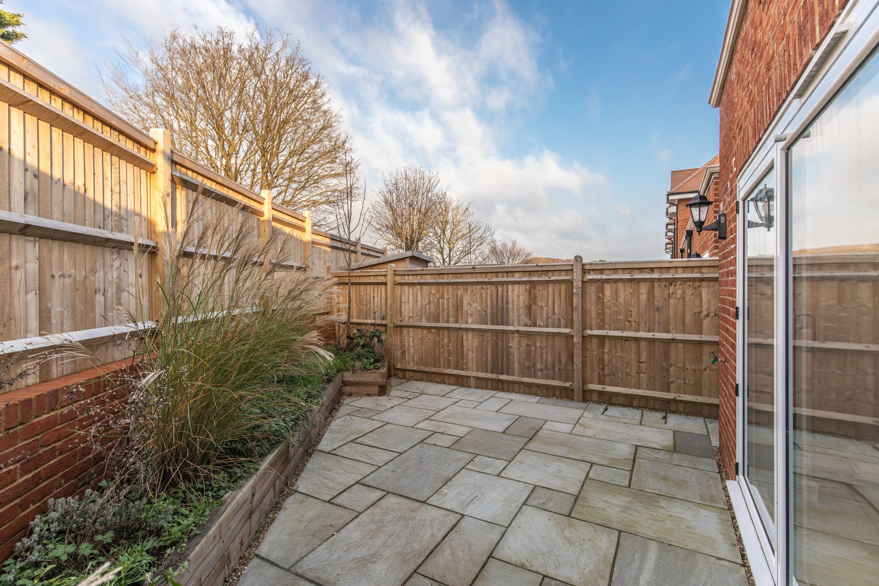A brand new detached family house situated on an elevated ridge with wonderful views, benefiting from eco-sustainable features and off street parking
Guide Price £599,950
SOLD
Patcham is a vibrant village with a bustling High Street and a range of shops and amenities including a Co-Op, cafes, public houses and restaurants. The centre of Brighton can be reached easily via private or public transport and showcases a comprehensive array of world class shopping, arts, culture and dining. There is also a range of revered state and private schools locally.
Situated on the northern ridge of Patcham, this wonderful new build home with a 10 years ‘Build Zone’ warranty is arranged over 3 floors and benefits from glorious views over Brighton and towards the South Downs. In line with the modern day lifestyle, the ground floor is arranged in an open plan fashion, benefiting from solid oak flooring throughout and large bi-fold doors opening out onto the rear patio. The kitchen with modern units has a range of integrated appliances is finished with stylish quartz worksurfaces. 4 bedrooms are arranged over the first and second floors serviced by a modern bathroom and shower room. The property benefits from both a private patio area and a rear garden which is predominantly laid to lawn. Accessed via the rear of the property is a driveway providing off street parking. The property is wired ready for an electric vehicle charging station and there is also the benefit of PV solar panels.
NB - Photos represent the show home
Please note, as this property is part of a private development, an annual charge will be payable for the upkeep of the shared/communal areas.
REQUEST A VIEWING
If you would like to request a viewing of this property simply call us on 01273 844500. However, if a call isn't convenient right now then please fill in the form below.
Location:
Kitchen:
Modern wall and base units
Quartz worksurfaces
Inset stainless steel sink
Fitted ‘Neff’ induction 4 ring electric hob with extractor fan over
Fitted fridge freezer
Integrated ‘Hoover’ dishwasher
Integrated ‘Hoover’ washing machine
Bathroom:
Panelled bath
Wall mounted taps with hand shower attachment
Low level w.c. suite with concealed cistern
Wash hand basin with drawers under and electric mirror
Heated ladder style towel radiator
Tiled floor and walls
Specification:
Wall mounted ‘Ideal’ boiler
PV solar panels
Wired ready for an EV charging station
External:
The property is approached via steps leading up to the front door. The front garden lies to the side of the property and predominantly laid to lawn with a paved path to the rear garden gate that leads out on the tarmac driveway with parking for a car. Within the garden is a timber garden shed with solar panels on the roof. The property is wired for an electric vehicle charging point.

