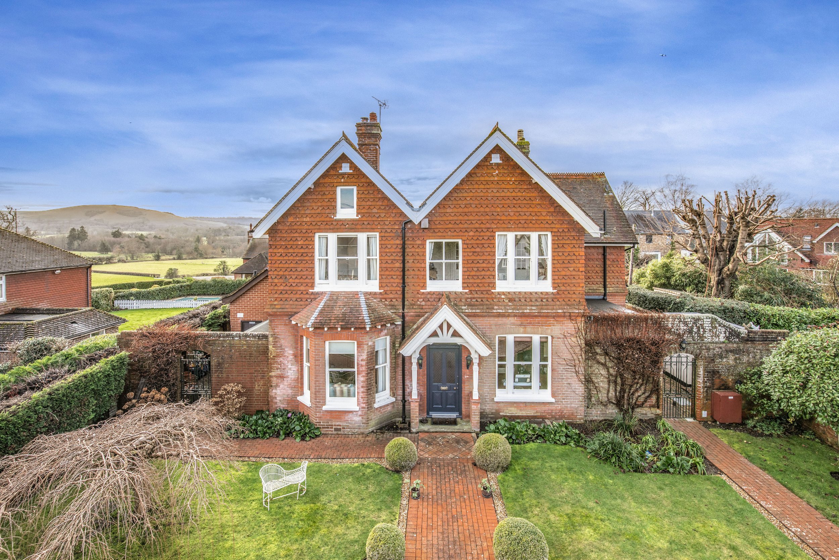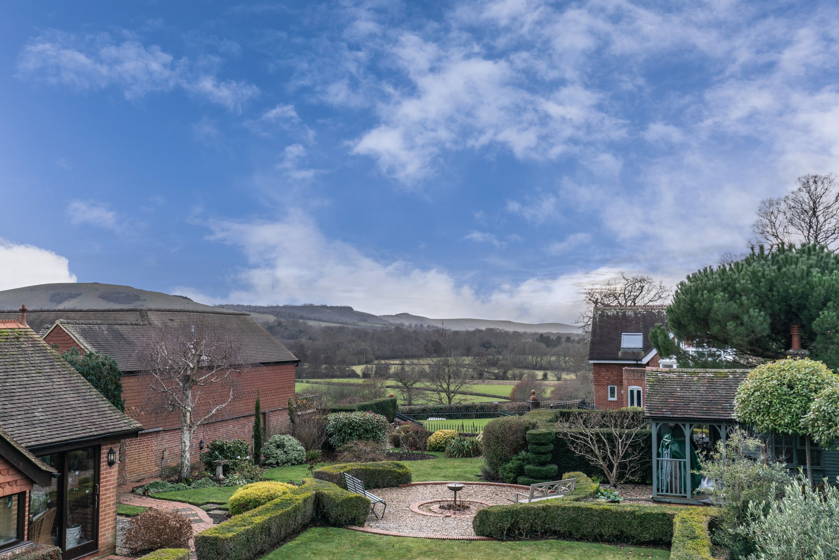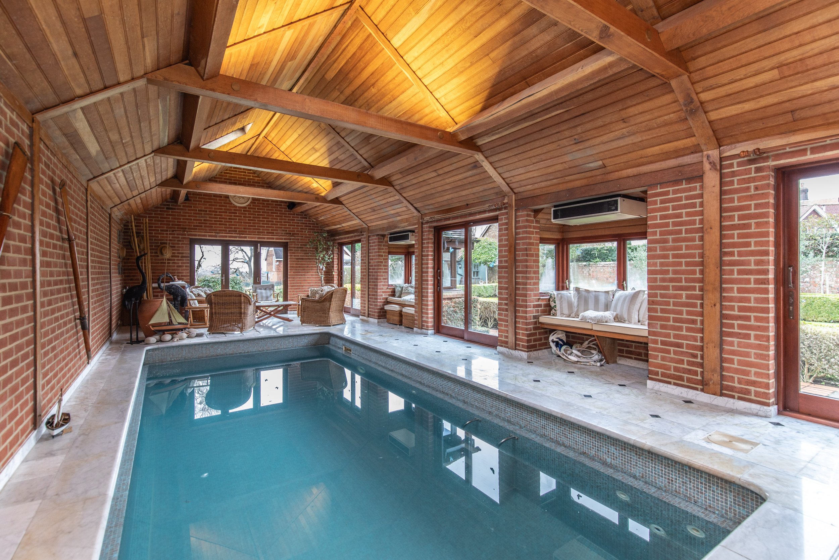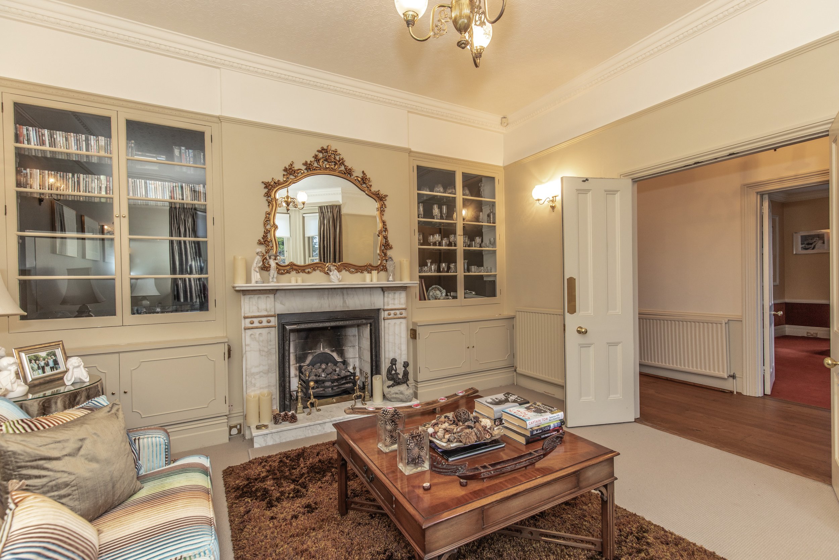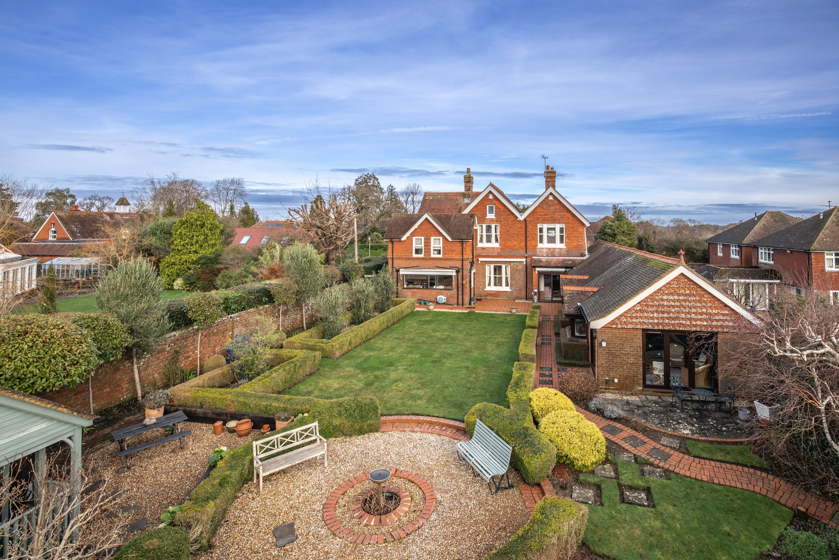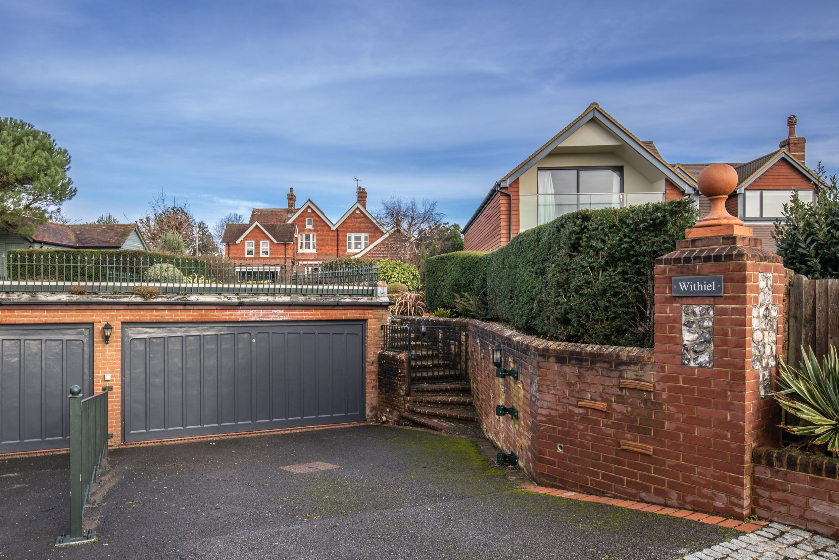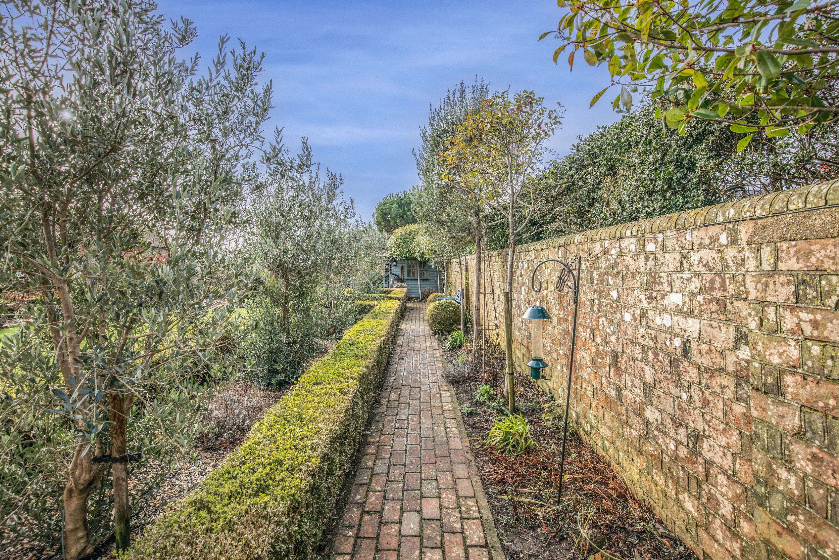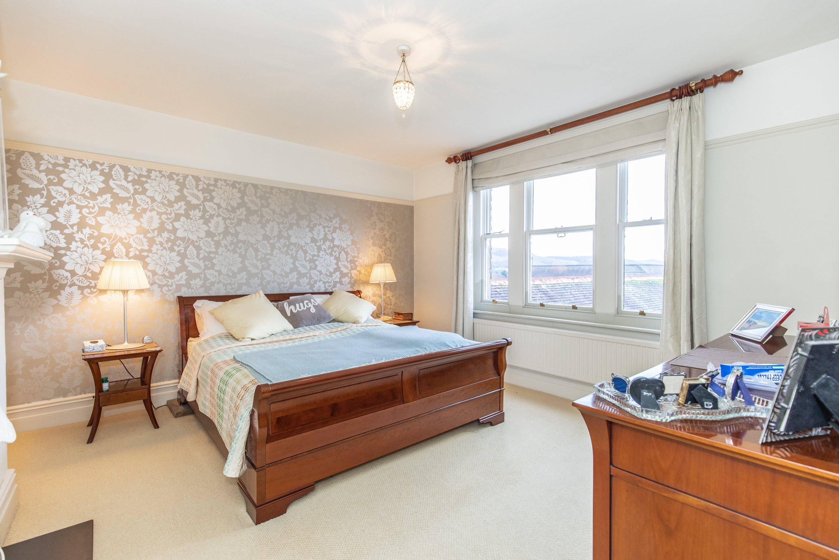A sizable Edwardian detached family house set in an elevated central village location with glorious views of the South Downs and landscaped gardens and indoor pool complex
SHARE THIS
Guide Price £1,750,000
SOLD
Hurstpierpoint is a vibrant village with a bustling High Street including a green grocers, deli, butchers, Post Office, 4 restaurants, 3 public houses and a church. The larger village of Hassocks, with its mainline train station provides regular rail services to London. There is also a range of revered state and private schools locally.
Commanding a gloriously elevated position close to the centre of the village with views to the South Downs, ‘Withiel’ is a wonderful example of an imposing detached Edwardian property of its time. Extended and updated over the years, the property is not only well maintained, but boasts having a new kitchen within the past 5 years including a range of integrated appliances along with a sizable vaulted extension in the 1980’s to incorporate an indoor swimming pool. Either side of the hallway lies the office, sitting room, family room and dining room. Period features of the era are showcased throughout the property including high ceilings, sash windows, large bay windows and ornate fireplaces. There is also the benefit of a useful utility room. Stairs lead to the first floor where 4 sizable bedrooms reside with the bedrooms on the southern side having glorious views towards the South Downs. The bedrooms are serviced by both a bathroom and a separate shower room. The landscaped gardens are beautifully tendered and lie to the front and rear of the property. Manicured lawns, box hedges ‘knott gardens’ and paved terraced areas are interlinked by brick paths. A driveway at the rear of the garden provides off street parking and access to the double garage.
REQUEST A VIEWING
If you would like to request a viewing of this property simply call us on 01273 844500. However, if a call isn't convenient right now then please fill in the form below.
Location:
Kitchen:
Shaker style wall and base units with display cabinets and wine rack
Granite worksurfaces with inset twin stainless steel wash basins
Inset ‘Neff’ electric induction hob with extractor fan over
Inset ‘Neff’ electric oven
Inset ‘Neff' electric microwave
Integrated ‘Neff’ dishwasher
Integrated fridge
Bathrooms:
Family Bathroom
Panelled bath with wall mounted shower
Low level w.c. suite
Pedestal wash hand basin
Heated towel radiator
Family Shower Room
Walk in shower with hand shower attachment and curved glazed screen
Low level w.c. suite
Free standing wash hand basin
Heated towel radiator
Tiled floor and walls
Specification:
Period and character features throughout the property
Glorious views of the South Downs
Vaulted indoor pool complex with w.c.
Landscaped front and rear gardens
Double garage
Driveway with parking for 2 cars
External:
The property is approached via steps and a wrought iron gate to the landscaped walled front garden. A brick path leads to the front and side doors with a central lawn bordered by well stocked shrub and plant borders. Rear access to the garden is via a driveway with parking for 2 cars and access to the detached double garage. A wrought iron gate and brick steps lead to the rear garden where a paved patio adjoins the rear of the property.

