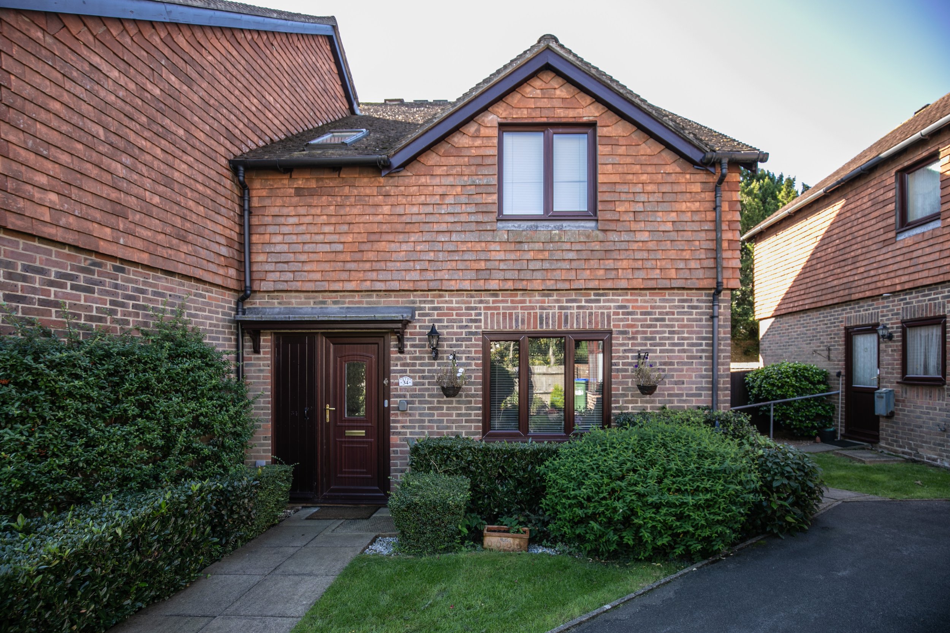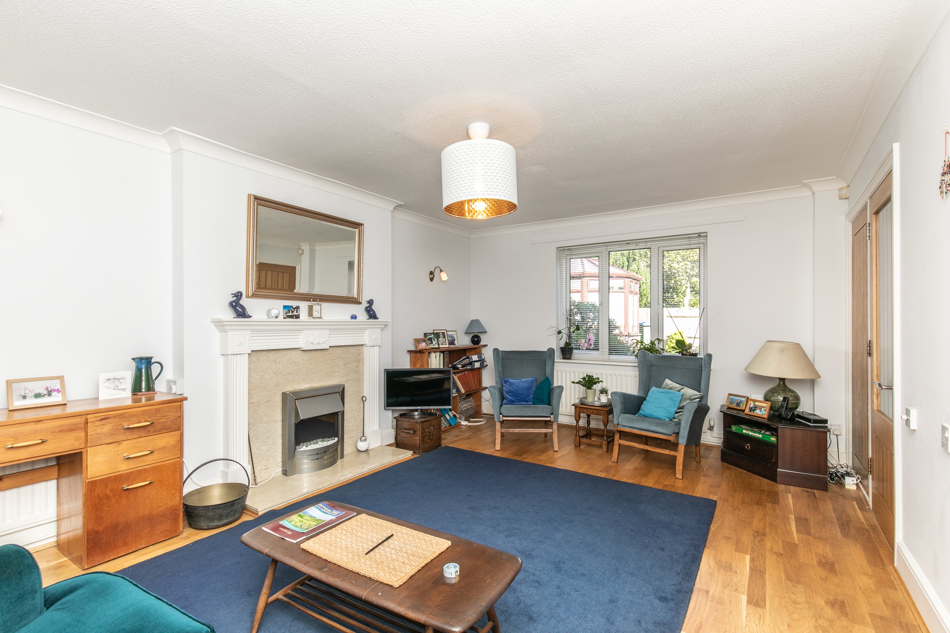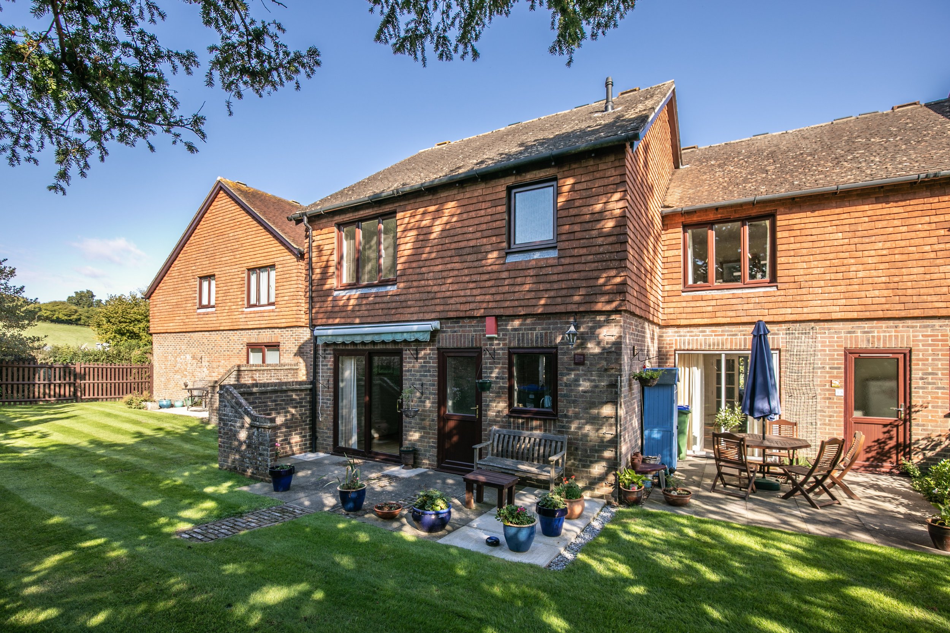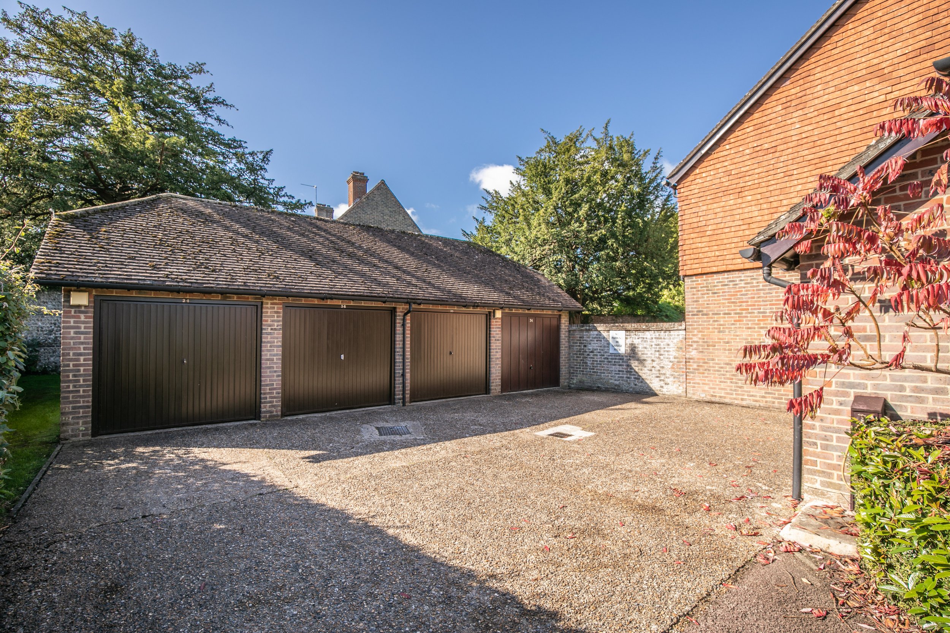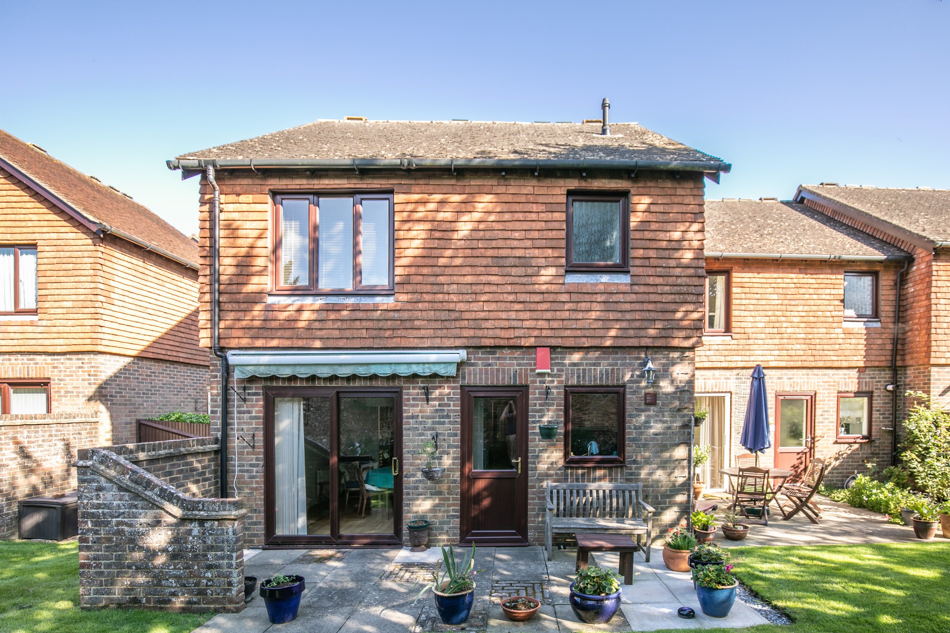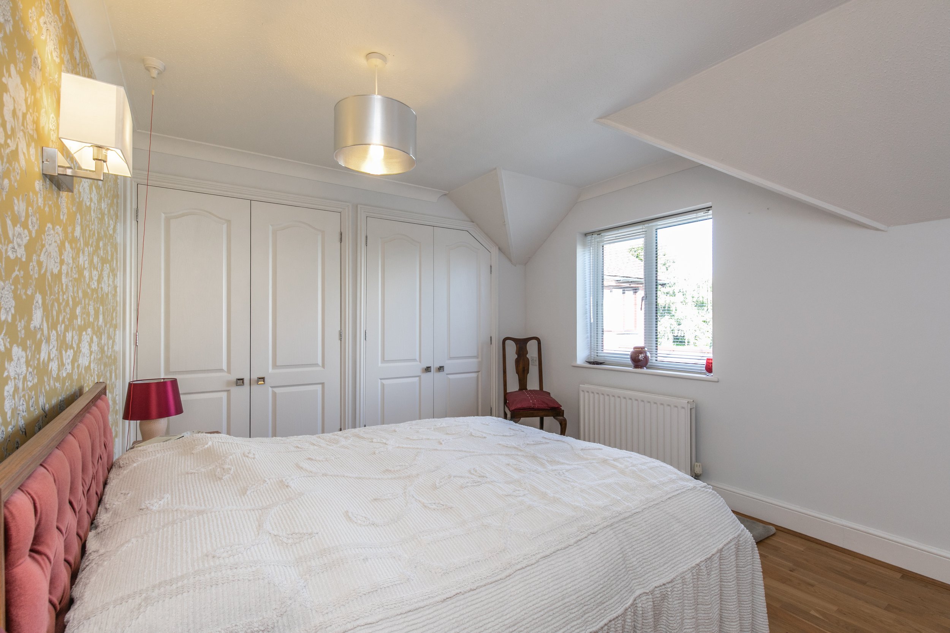An immaculately presented and significantly updated end of terrace house exclusively for the over 55’s, within minutes’ walk of the centre of the village benefiting from a garage, private patio and communal gardens
Guide Price £320,000
Ditchling with its beautiful views of the South Downs is a historic village playing host to a selection of local shops, cafés, a church, post office, health centre and two public houses including The Bull, an award-winning gastro pub. The larger village of Hassocks, with its mainline train station is a short drive away and provides regular rail services to London and a more comprehensive array of shops for all ages.
The property has been significantly updated over the years and benefits from a refitted luxury first floor shower room, oak floors and Office with fitted desk and shelves. There are 2 good sized reception rooms both benefiting from oak flooring with the dining room having double glazed patio doors leading out onto the extended sunny rear patio. The first floor has 3 bedrooms with one of the bedrooms currently being used as an office. There is also a utility room with fitted units and a w.c. A paved patio adjoins the rear of the property leading to an area of communal gardens with a feature brick and flint wall. There is also the benefit of a garage.
REQUEST A VIEWING
If you would like to request a viewing of this property simply call us on 01273 844500. However, if a call isn't convenient right now then please fill in the form below.
Location:
Kitchen:
Hi-gloss wall and base units
Inset ‘Lamona’ 4 ring gas hob with extractor over
Fitted ‘Lamona’ electric oven
Fitted ‘Bosch’ slimline dishwasher
Fitted ‘Lamona’ fridge freezer
Space for microwave
Ceramic tiled floor
Bathroom:
Large walk in shower with ceiling mounted shower, hand shower attachment and glazed screen
Wash hand basin with cupboards under
Low level w.c. suite
Heated ladder style towel radiator
Ceramic tiled walls and floor
Specification:
Open fireplace with carved, painted timber surround and marble inserts
Luxury shower room
Garage with up and over door
External:
The property is approached via a pedestrian walkway. A paved patio adjoins the rear of the property bordered by well stocked shrub and plant beds. Attached to this is an expanse of communal gardens that are mainly laid to lawn. There is also the benefit of a brick built garage with an up and over door.

