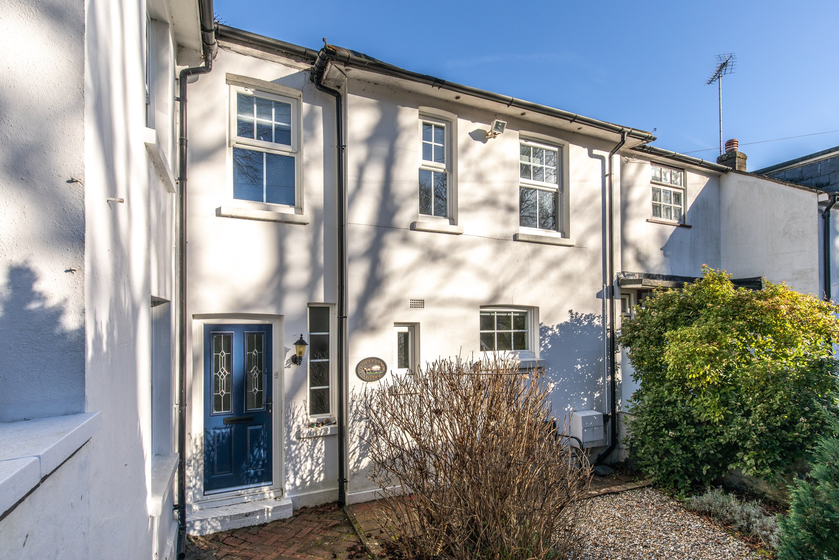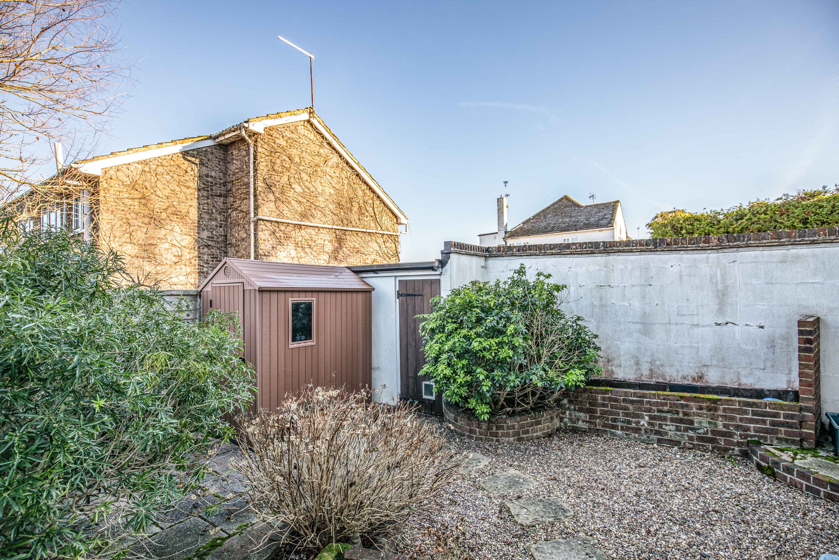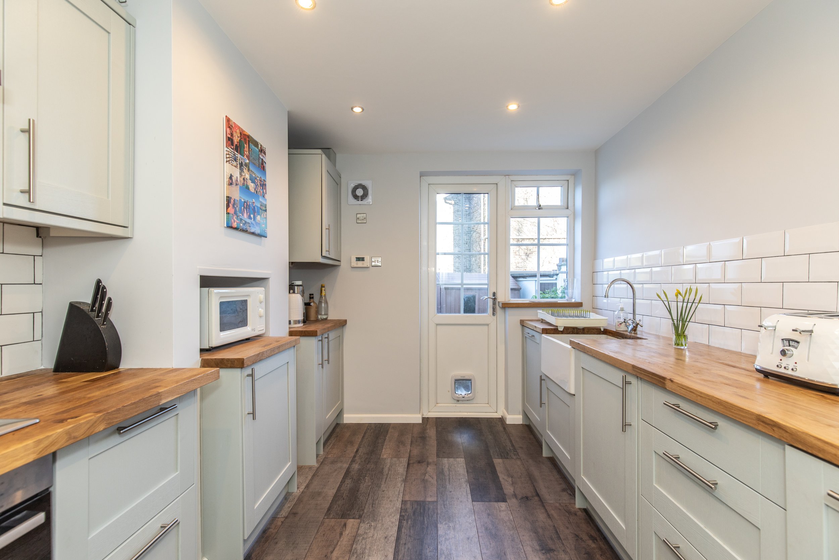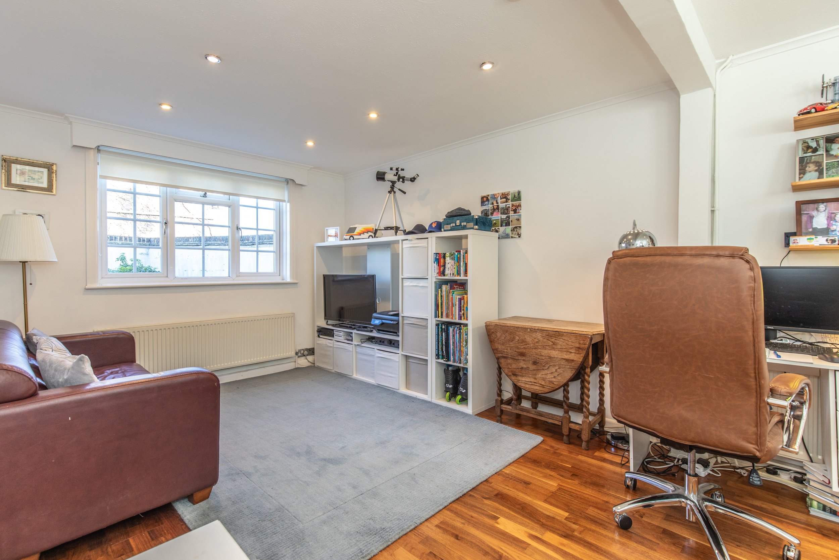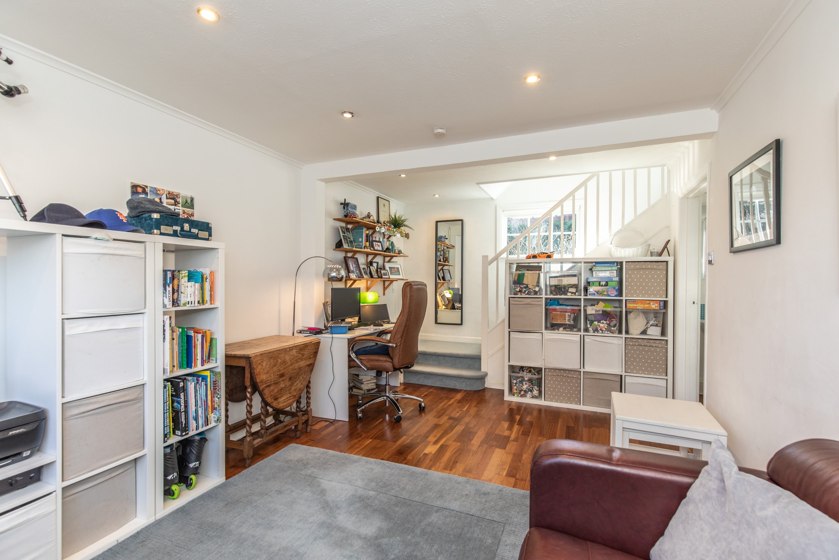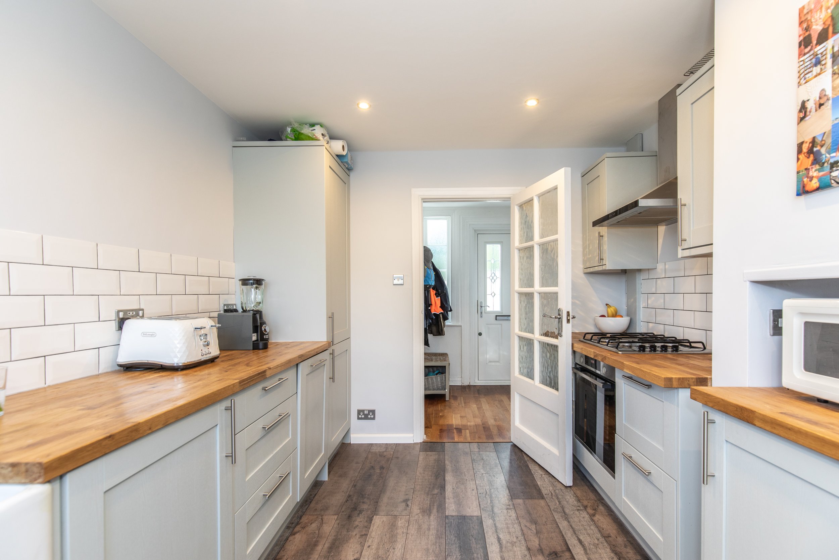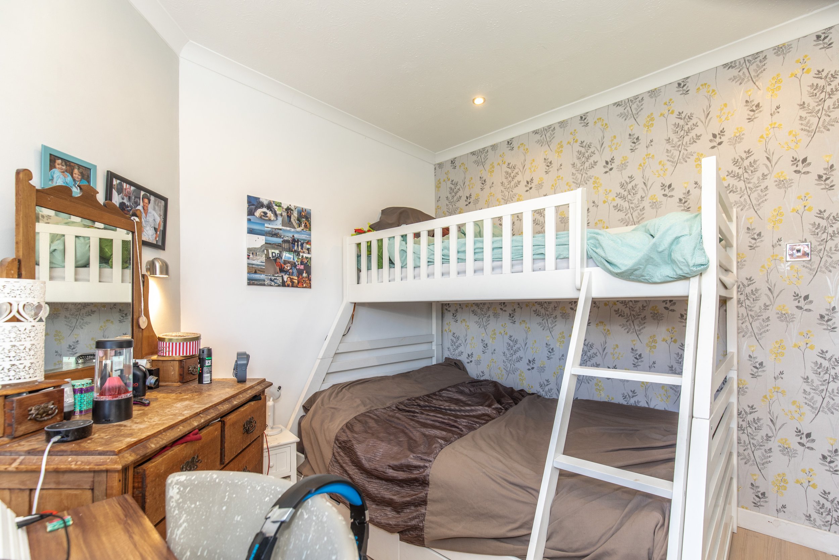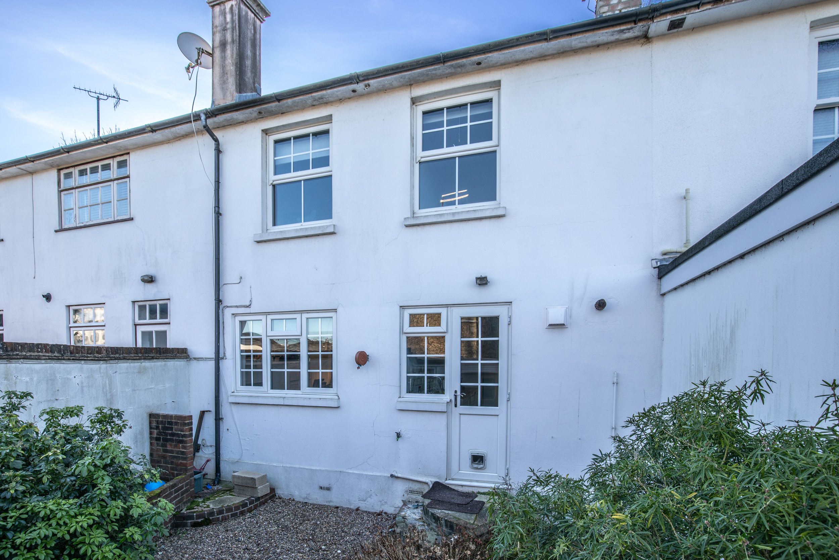A centrally located mid terrace period house benefiting from a detached garage and off street parking and being within minutes’ walk of the mainline train station and the centre of the village
SHARE THIS
SOLD
Offers In Excess Of £425,000
Hassocks is a vibrant village with a bustling High Street including cafés, a deli, butchers, bakers, post office, restaurants and public houses. Its mainline train station provides regular rail services to London, Brighton and Gatwick. There are also a range of revered state and private schools locally.
Hassocks Farm Cottage, believed to date back to the 1880’s is tucked away along a popular and enviable road just a short walk from the mainline train station and the centre of the village. A sizable open plan double aspect sitting room provides the majority of the reception space on the ground floor along with a recently refitted kitchen with oak block worksurfaces and a range of integrated units. Stairs lead to the reconfigured first floor where a family bathroom and 3 bedrooms reside. Both the front and rear garden are predominantly hard landscaped for ease of maintenance. The private walled rear garden is interspersed with raised plant beds and a paved patio. There is useful storage in the form of a garden shed. A detached garage is accessed via the rear garden and Stanford Close with a driveway providing off street parking for a car.
REQUEST A VIEWING
If you would like to request a viewing of this property simply call us on 01273 844500. However, if a call isn't convenient right now then please fill in the form below.
Location:
Kitchen:
Shaker style wall and base units
Oak block work surfaces
Inset ‘Butler Style’ sink
Fitted electric oven
Fitted fridge freezer
Fitted dishwasher
Fitted washing machine
Bathrooms:
Panelled bath with wall mounted shower
Low level w.c. suite
Wash hand basin with cupboard under
Tiled floor and walls
Specification:
Wall mounted ‘Potterton’ gas fired boiler located in the kitchen
Detached garage and off street parking for a car
Low maintenance front and rear gardens
External:
The property is approached via a wrought iron gate and over a paved path to the front door. The low maintenance front garden is hard landscaped with well stocked mature shrub beds. Steps from the back door lead down to an area of shingle and a paved patio bordered with raised well stocked plant beds. There is the benefit of a useful garden shed along with a rear personal door to the detached garage. Vehicular access to the front of the garage is via Stanford Close with a driveway providing parking for a car.

