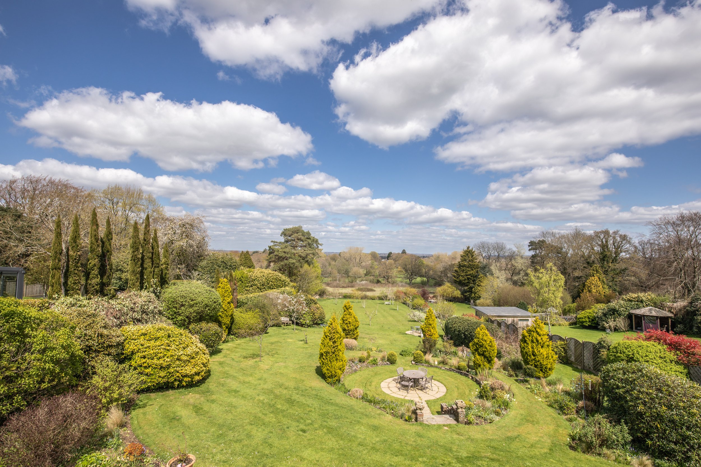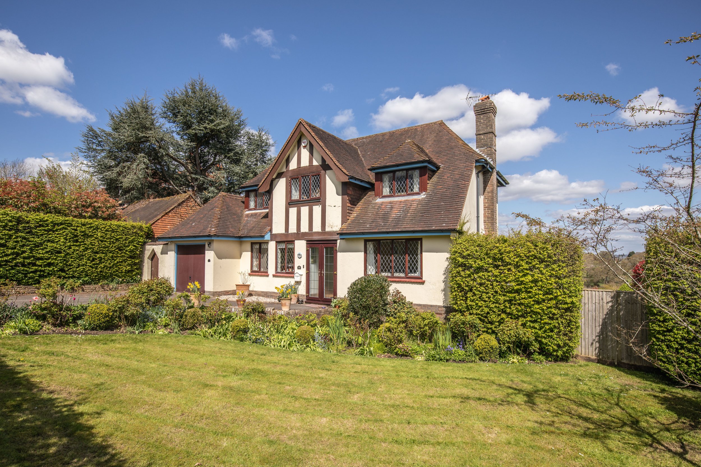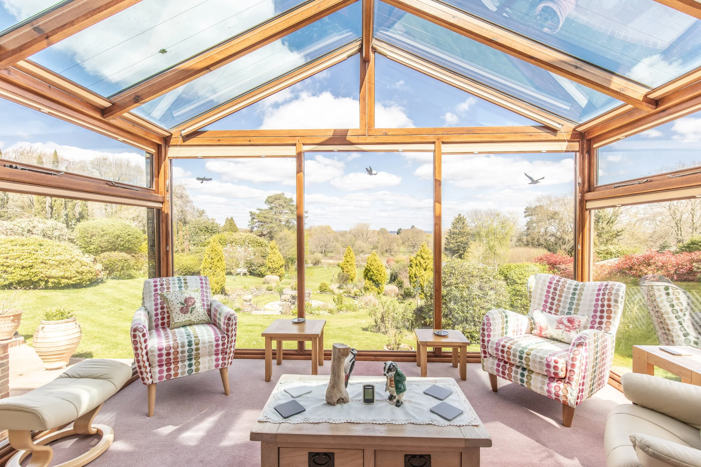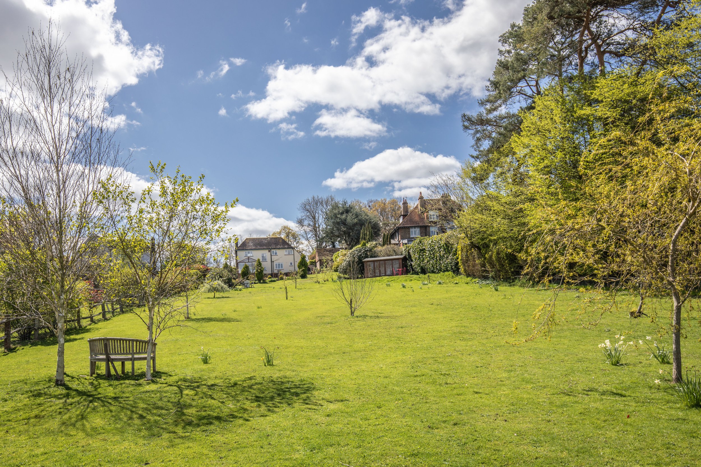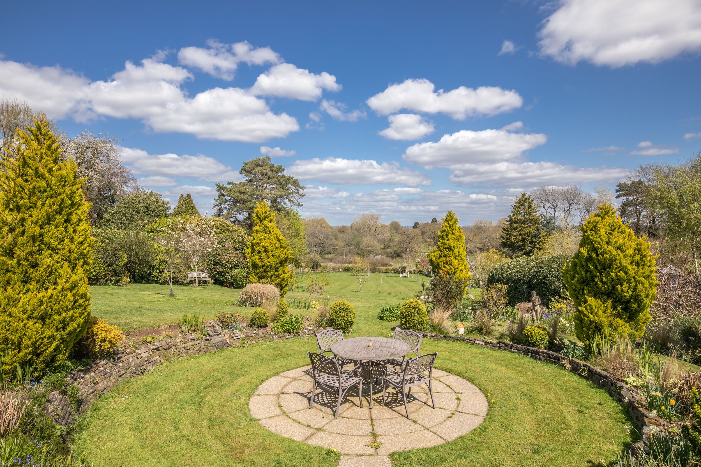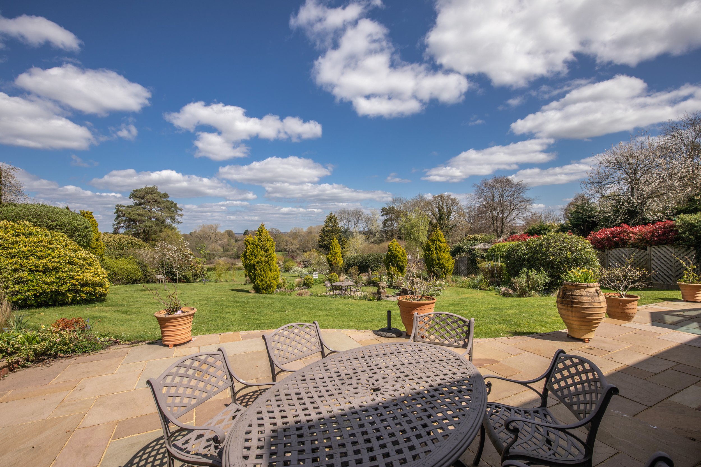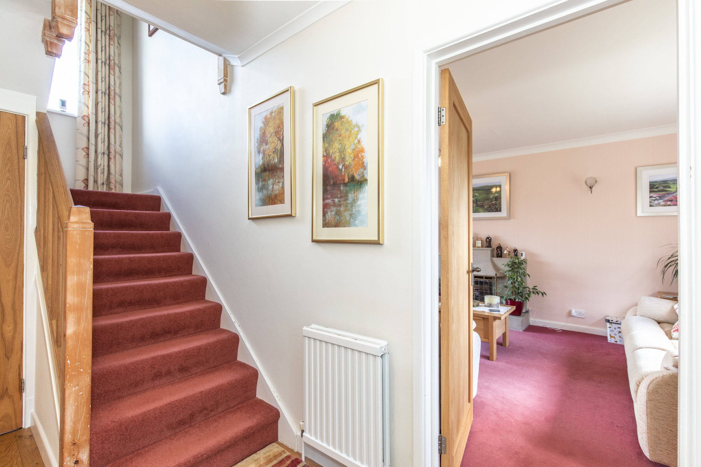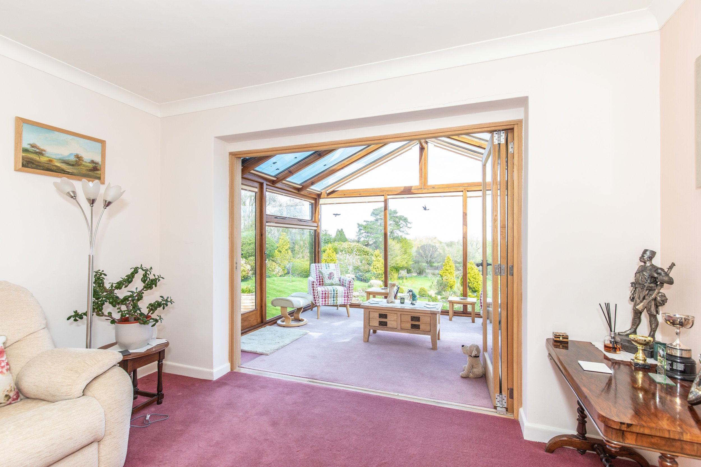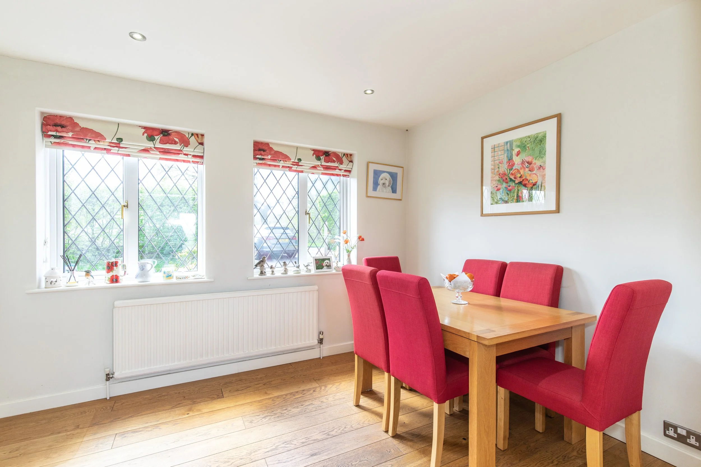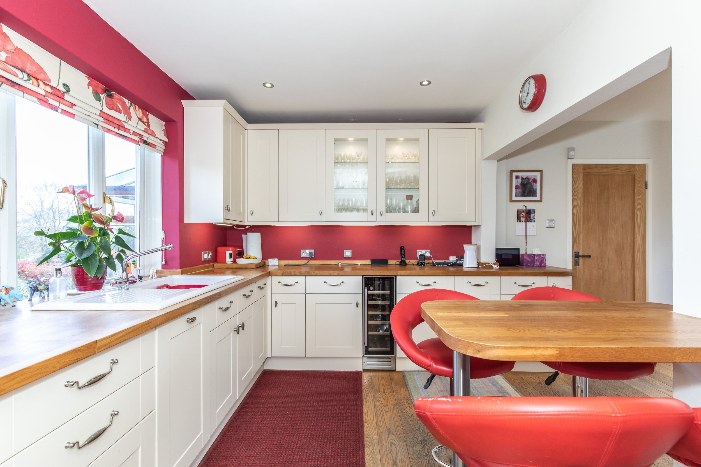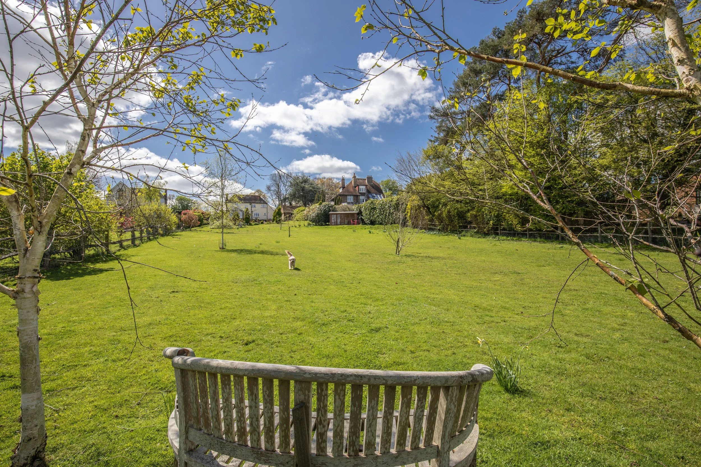A detached family house with huge scope for enlargement and large glorious landscaped gardens of approximately 0.9 acres situated in an elevated position and within easy walk of the mainline station
SHARE THIS
SOLD
Offers In Excess of £1,100,000
Hassocks is a vibrant village with a bustling High Street including cafés, a deli, butchers, bakers, post office, restaurants and public houses. Its mainline train station provides regular rail services to London, Brighton and Gatwick. There are also a range of revered state and private schools locally.
Situated along a highly sought after road, this wonderful detached home sits in an elevated position in a large plot of approximately 0.9 acres with stunning far-reaching views over farmland and beyond. The sitting room resides on one side of the property running front to back with a focal gas coal effect fireplace with stone surround. The addition of a garden room at the rear of the property provides a wonderful space to look out over the landscaped rear garden and the beautiful far reaching views. The kitchen breakfast room has a range of shaker style units and integrated appliances within. There is also the benefit of a useful utility room. Stairs lead to the first floor where 3 bedrooms and a family bathroom reside. It should be noted that the property offers huge scope for enlargement (stnc). Having purchased some neighbouring land over the years, the larger than average gardens have been wonderfully landscaped creating areas throughout to enjoy the ever changing position of the sun. A sizable terrace adjoins the rear of the property looking over the rest of the gardens which are predominantly laid to lawn interspersed with further areas of paving softened with well thought out planting, including trees and stocked shrub and plant beds. Privately tucked away is a summer house with light and power where many a ‘sundowner’ has been enjoyed. The driveway at the front of the property provides ample parking and access to the integral garage.
REQUEST A VIEWING
If you would like to request a viewing of this property simply call us on 01273 844500. However, if a call isn't convenient right now then please fill in the form below.
Location:
Kitchen:
Shaker style wall and base units
Oak block work surfaces with breakfast bar
Ceramic sink and drainer
Inset ‘Bosch’ 4 ring electric hob with extractor fan over
Integrated ‘Bosch’ electric oven
Integrated ‘Bosch’ dishwasher
Integrated wine cooler
Oak flooring
Bathroom:
Panelled bath with hand shower attachment
Low level w.c. suite
Wash hand basin with cupboards under
Heated ladder style towel radiators
Half tiled walls
Specification:
Wall mounted ‘Glow worm’ gas fired boiler
Glorious elevated garden roomLarge plot of approximately 0.9 acres
Landscaped gardens
Summer House with light and power
Huge scope for enlargement (stnc)
Integral garage
External:
The property is approached over a tarmacadam driveway with parking for several cars and access to the integral garage. There is an area of lawn to the front and established hedgerow. A sizable elevated paved terrace adjoins the rear of the property providing ample space for entertaining. The garden is predominantly laid to lawn and flanked on either side by mature hedgerow. Midway through the lawn is a further paved area and there is the benefit of a large summer house with light and power. Specimen trees and well stocked shrub and plant beds define areas within the wonderful gardens.

