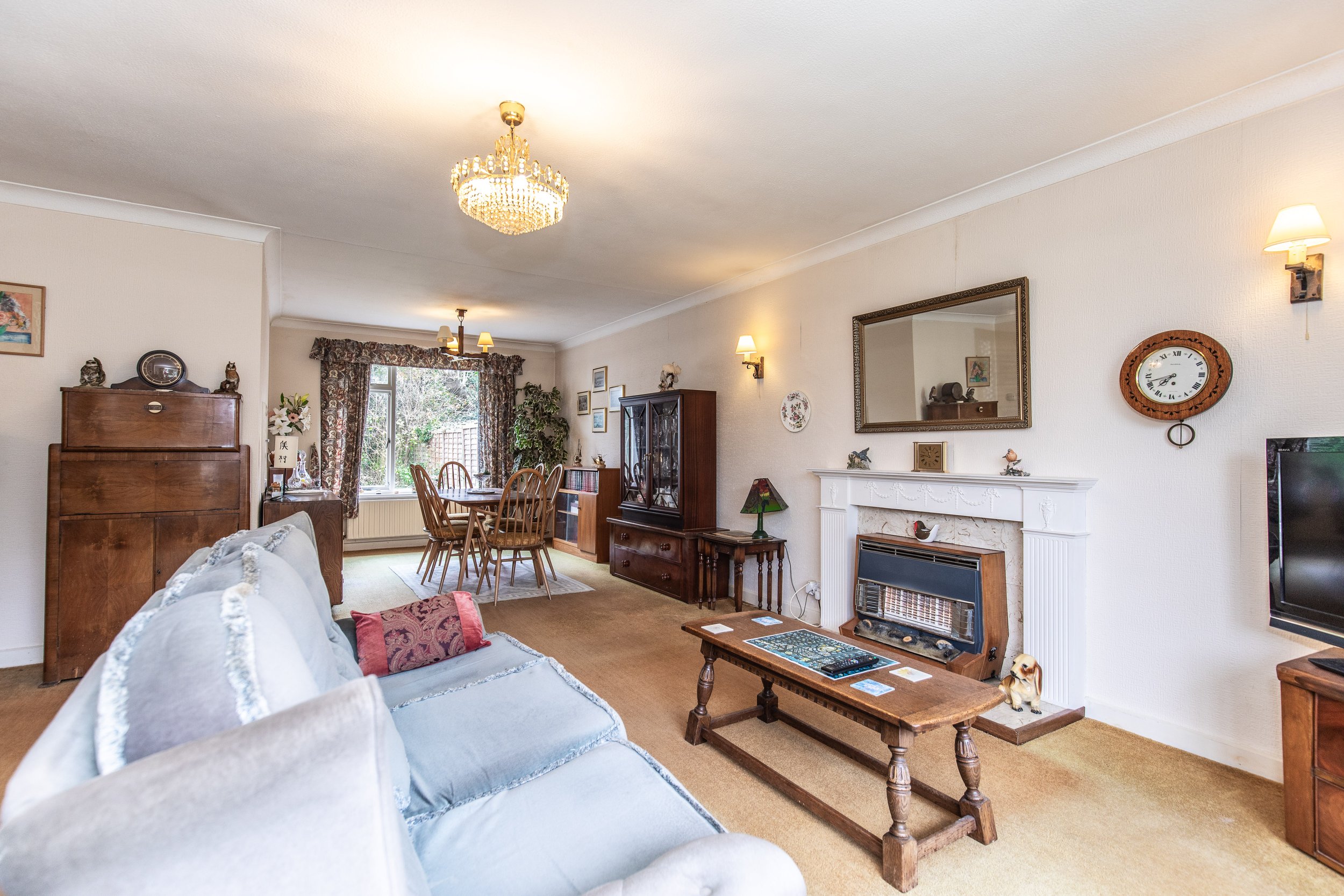A charming detached bungalow with scope to enlarge set in a private plot along a private lane with the benefit of a detached garage
Asking Price £659,950
SOLD
Ditchling, nestled within the South Downs National Park, is a historic village playing host to a selection of local shops, cafes, a church, and two public houses including The Bull, an award-winning gastro pub. The larger village of Hassocks is a short drive away, as is the city of Brighton and Hove, both offering mainline train connections to London and a greater array of shops and restaurants. This area of Sussex also benefits from a variety of superb private and state schools for all ages, all within easy reach of the village.
Sitting centrally within its private gardens ‘Bydown’ is a charming detached bungalow set along a private road with scope to enlarge (stnc). The large double aspect sitting/dining room runs from front to back and is lovely and light with a bay window and benefits from a focal gas fireplace with a carved timber surround. The kitchen resides at the rear of the property with space for a range of appliances and leads through into the conservatory. There are three bedrooms within the property, with the principal bedroom benefiting from fitted wardrobe cupboards. The property benefits from both a bathroom and a separate cloakroom/w.c. The gardens surround the property and are predominantly laid to lawn with a patio and green house. The gardens are bordered by evergreen hedgerow and a driveway and detached garage lie to the side of the property with a further area of land accessed over a stream.
REQUEST A VIEWING
If you would like to request a viewing of this property simply call us on 01273 844500. However, if a call isn't convenient right now then please fill in the form below.
Location:
Kitchen:
Wall and base units
Inset stainless steel sink and drainer
Space for gas cooker
Space for fridge freezer
Space for dishwasher
Space for washing machine
Tiled splash backs
Bathroom:
Panelled bath
Pedestal wash hand basin
Low level w.c. suite
Half tiled walls
Specification:
Wall mounted ‘Potterton’ gas fired boiler located in the kitchen
Conservatory
Detached garage
External:
The property is approached over a paved path to the front door flanked on either side by lawn. The driveway at the side of the property provides parking along with access to the detached garage. A paved patio adjoins the rear of the property to a further area of lawn. The gardens are bordered by evergreen hedgerow and there is the benefit of a greenhouse.



























